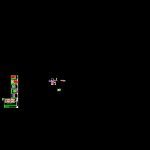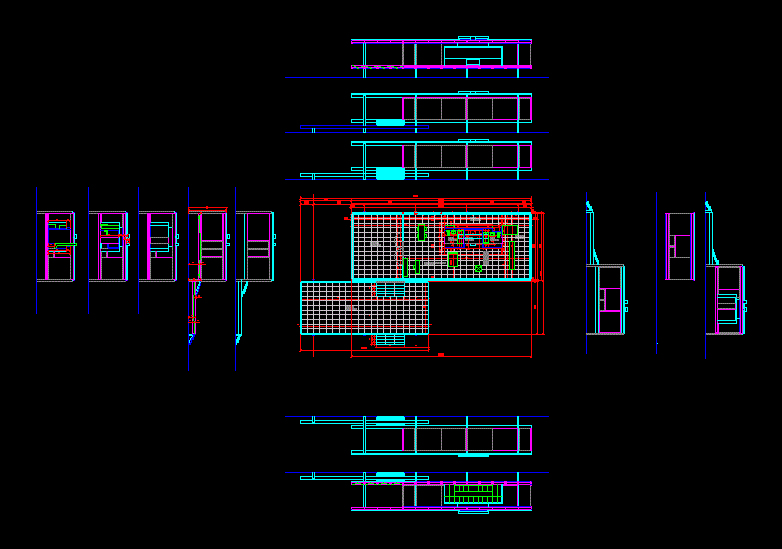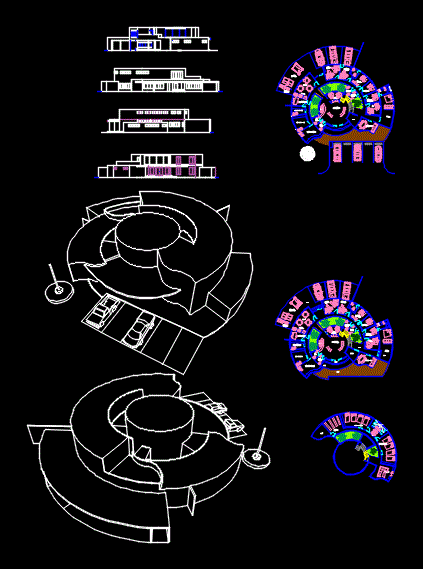Hotel Project DWG Full Project for AutoCAD

ARCHITECTURAL PLANES HOTEL
Drawing labels, details, and other text information extracted from the CAD file (Translated from Spanish):
npt, peripheral, xochimilco, ecological, at the height of the park, boulevard air port, low, bar, vertical section, pavement, hollow conforming to the regulation, last access, hollow ceiling height, travel, hoops, concrete slab, monorail for the management of machinery, permanent, ventilation, number of straps, height between accesses, designation, access, firm terrain, horizontal and vertical constructive elements that make up the machine room, according to the, finished for walls, finish, brand , model, dimensions, color, see cat., obs, finishes for floors, finishes for ceiling, finished in walls, painting, initial, intermediate, final, floors, ceiling, walls, change of finish on floor, change of finish on wall , change of finish in ceiling, channel channel profi rey, load channel perfi king, detail of union of walls of block and panel of plaster, wall of block, anchor, flexible sealer, perimeter angle, tailoring, washing and drying, elevator serv., arch ivo, dining room and kitchen, up, arrives, monitor room, duct, location sketch, location: mts, material: integral architecture, plan: general architectural plan, graphic scale, key :, quantity, description, large parking spaces, parking spaces for the disabled, total, parking spaces, single room, double room, hall, distributor, empty room, bathroom, white room, duct inst. electrical, air conditioning duct, service hall, floor plan: architectural floor second and third level architectural floor level, level: architectural floor fifth level architectural floor of helipuero, emergency exit, finished floor level, indicates cut, indicates cut line , indicates column, indicates empty, indicates garden on roof, indicates line of axis, indicates level to panels, indicates height to axes, table of rooms fourth level, type of room, number of rooms, single, double, room table second level , table of rooms third level, suite, floor plan: architectural plan of the whole, plan: rooftop architectural plan, plan: south façade this south west facade, dome, air port bulevard, indicates change of level, finished level of asphalt folder, level bench, level, double room, pb, floor plan: longitudinal cut cross section, sanitary, sanitary suite, stay suite, dining suite, floor plan: has simple bitación double room, street level, arrives at pb, plane: details stairs, stairs, elevator machine room, plane: panoramic elevators, reception and lobby, billiard game area, women’s restrooms, men’s restrooms, administration, center hydration and equipment loan, squash court, meeting room, computer room, kitchen, orchestra, clay bath, whirlpool area, massage area, sauna, fresh air bath, bathroom, showers, reception, bathroom m, bathroom h, waiting room, bobeda, management, looby, loading and unloading area, living room kitchen, garbage room, food cellar, cold room, employee dining room, employee kitchen, restaurant kitchen, pastry, bar, wine cellar, waiting room, safe, restaurant, service elevator, infirmary, restaurant access, employee rest room, bathroom dressing room, dressing room h, accounting, cabin, c. service, towards water supply, boiler, tool room, computerized facilities control unit, substation, transformer, sanitary men, sanitary women, slope, floor plan: low architectural floor, finished in floors, finished in panels, observations, finished in ceiling light, wine cellar, publicity, cutting of floors
Raw text data extracted from CAD file:
| Language | Spanish |
| Drawing Type | Full Project |
| Category | Misc Plans & Projects |
| Additional Screenshots |
 |
| File Type | dwg |
| Materials | Concrete, Wood, Other, N/A |
| Measurement Units | Metric |
| Footprint Area | |
| Building Features | Garden / Park, Pool, Elevator, Parking |
| Tags | architectural, assorted, autocad, DWG, full, Hotel, PLANES, plants, Project |








