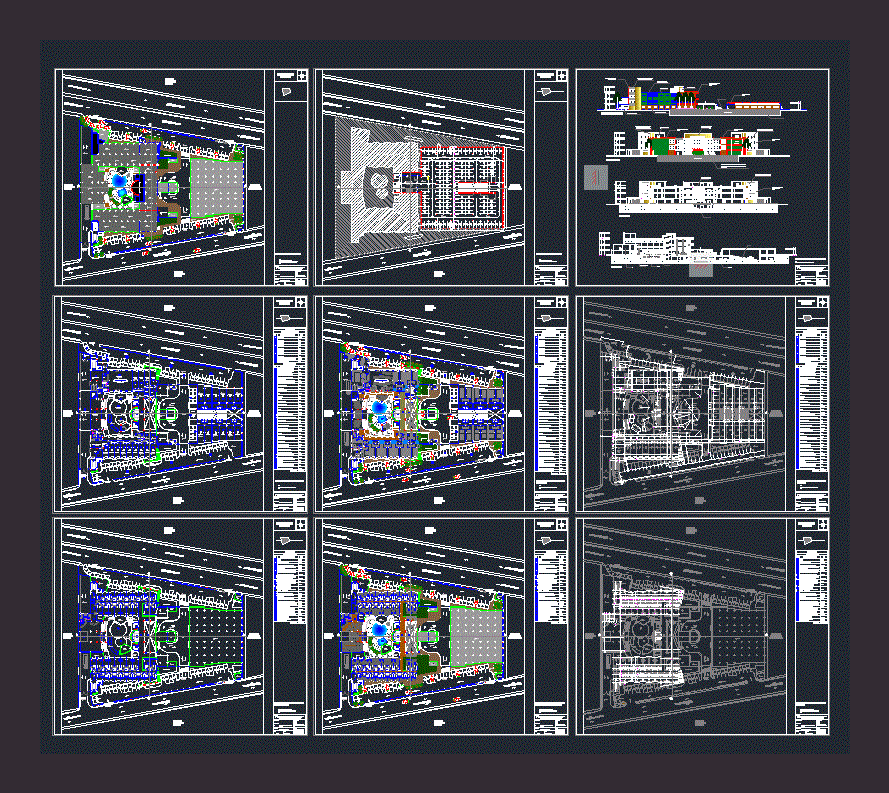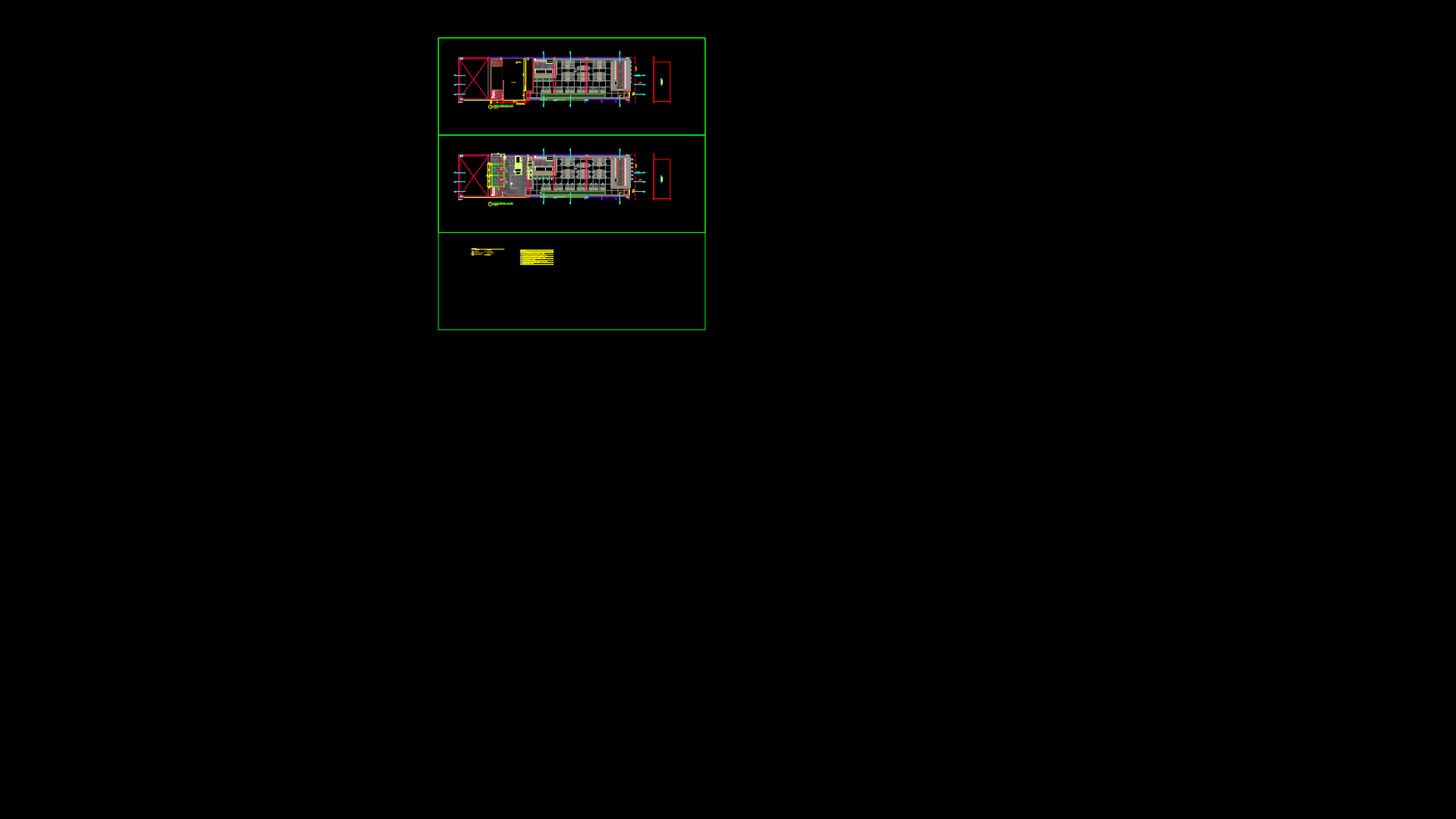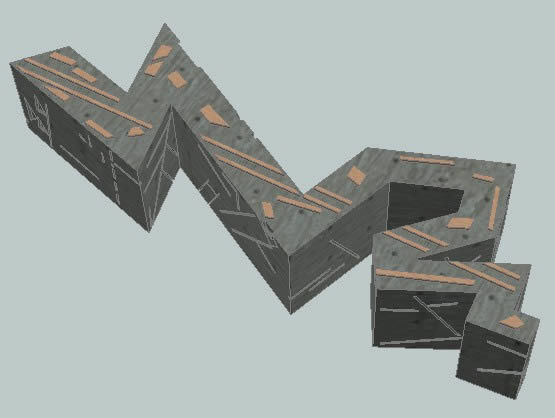Hotel Project DWG Full Project for AutoCAD

This document contains the scope and description of all the architectural elements of the project HOTEL BUILDING; LOCATED IN AV. Intercommunal NEXT TO THE SERVICE STATION SANTA TERESA; SAN JOSE DE GUANIPA – STATE ANZOATEGUI. Architecture Presented in its Basic stage and details to be developed within the municipality of San José de Guanipa; Anzoategui State; taking into consideration the requirements primarily by the Owner and hotel standards .
Drawing labels, details, and other text information extracted from the CAD file (Translated from Spanish):
loading and unloading area, project:, professional:, stamp and signature:, scale:, owner:, date:, sheet:, designer:, c.i.v:, ground floor architecture, av. Jesus subero, av. intercomunal, land private property, deposit, bathroom, express delivery area, circulation, public parking, access and exit of vehicles to the hotel av. jesus subero, access to the hotel, access and exit of vehicles to the hotel av. intercomunal, taxi, parking administrative staff, access and exit of vehicles services av. jesus subero, access vehiculos av. jesus subero, exit vehiculos av. jesus subero, exit vehiculos av. intercomunal, vehicular access av. intercomunal, area vehicles wait express food, empty, pedestrian sidewalk., pedestrian sidewalk, access and exit of vehicles to the hotel av. jesus subero, access and exit of vehicles to the hotel av. intercommunal, access and exit underground parking, lobby, reception, director, administration, surveillance av. intercommunal, vigilance av. jesus subero, taxi area, public baths lady and man, corridor, main staircase, adult pool, children pool, public bath man, public bath lady, multipurpose room, restaurant, terrace area restaurant, bar area, kitchen area general, express kitchen area, express order area, express delivery area, machine room and general services, laundry, access and exit of vehicles services av. jesus subero, ground floor furniture architecture, ground floor limited architecture, basement bounded plant, access control, circulation corridor for the rooms, ceiling, deposit for party room, bar area party room, large party room, hall access to the large party room, ballroom, party room, ballroom area, party room, public baths, ladies party room, public baths, man party room, plant, roof, electric plant, clean house, dirty work, industrial equipment washing, ironing area, swimming pool machines, total
Raw text data extracted from CAD file:
| Language | Spanish |
| Drawing Type | Full Project |
| Category | Hotel, Restaurants & Recreation |
| Additional Screenshots |
 |
| File Type | dwg |
| Materials | Other |
| Measurement Units | Metric |
| Footprint Area | |
| Building Features | Garden / Park, Pool, Parking |
| Tags | accommodation, architectural, autocad, building, casino, description, document, DWG, elements, full, hostel, Hotel, located, Project, Restaurant, restaurante, spa |








