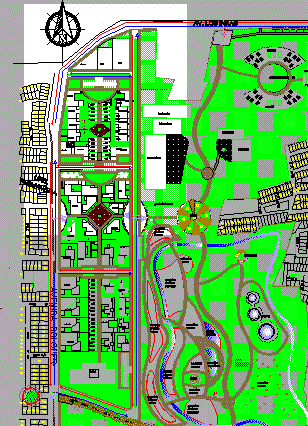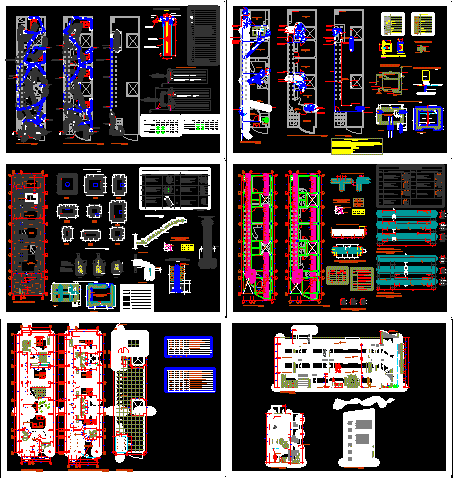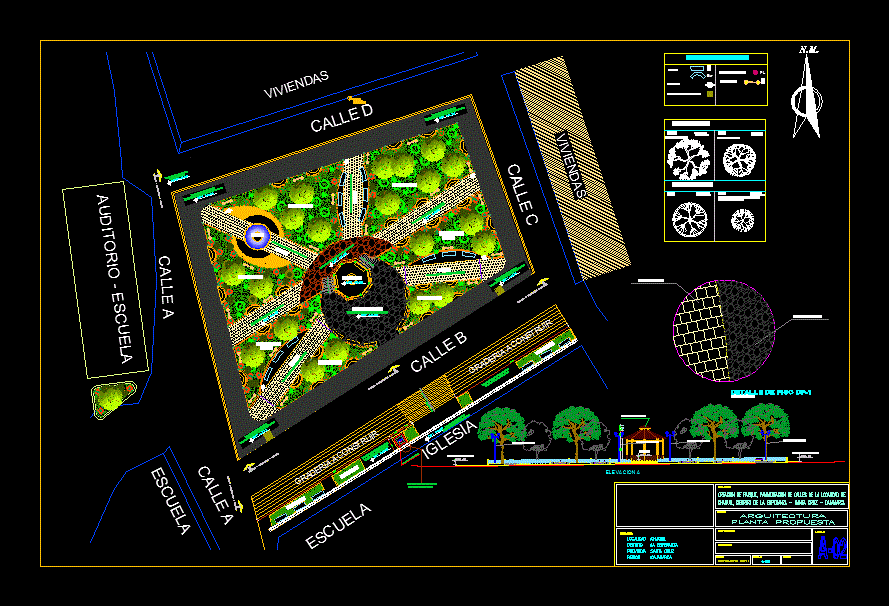Hotel Project In Guayaquil DWG Full Project for AutoCAD

Hotel project in Guayaquil
Drawing labels, details, and other text information extracted from the CAD file (Translated from Spanish):
sink, wall-hung tank toilet, n.est., bedroom, dressing room, dining room, room, aa, projection lying, kitchen, corridor, jacuzzi, dishwasher, engineering duct, sec., lav., master bedroom, main room, dining room daily, dining room, ph., change color furniture wenger, change floor trojan color, change color granite white roman, retreat line, master bedroom, study, room service, cellar, cupboard, phone, master, master, music, laundry, fish tank, service, bathroom, tv area, television, service room, n. m., pool slab, mirror, water, water level, pool cut, pool, ramp, gym condominium meeting room, equipment room, room, garbage, fire door, cover, beam, janitor, util, corridor, lobby and corridor, terrace, cable traveler, metal beam, elevator, up, line of land, ss.hh., bathroom-jacuzzy, hall, laundry and ironing, low, library, private, stereo, hall , cabin, climbs, meter board, aa.pp meter, louvers, roof slab, extraction hood, extraction hoods, cto. of, cine-karaoke, pump room, pool terrace, gas tank room, sshh men, sshh women, pool pump room, sandblasted glass, entrance hall, tv room, master bedroom, note: porcelain change no furniture and closet doors are delivered, and kitchen furniture, warehouse and equipment, telephone room, garage lobby, pump room, tank, fuel, concrete base, wall, metal mesh, technical room, floor, aall grid , projection ground floor, generator extraction duct, electromechanical room, screens by dealers according to regulation, planter, service ramp to premises, residential lobby suites, bathroom, garage entrance, administration office, bathroom, English room, lobby elevators, sh, ducts, garbage room, engineering pipeline to be moved, engineering pipelines, engineering pipeline to be moved, pipeline to be moved, engineering pipeline to be moved, vehicle entry gates, observations: punt lines eadas indicate how the sidewalks will be once the respective department approves the permit for their approval, ramp handicap, electrical room, cell room, bar bar, deck, water mirror, infinity edge, sauna, prop, drainage, demolition of walls arranging lying down arranging floor finishing, fourth machine elevators, for beam of machine, window ventilation, for cable governor, holes for duct, receptacle, panel of circuit breakers
Raw text data extracted from CAD file:
| Language | Spanish |
| Drawing Type | Full Project |
| Category | Hotel, Restaurants & Recreation |
| Additional Screenshots |
 |
| File Type | dwg |
| Materials | Concrete, Glass, Other |
| Measurement Units | Metric |
| Footprint Area | |
| Building Features | A/C, Pool, Deck / Patio, Garage, Elevator |
| Tags | accommodation, autocad, casino, DWG, full, guayaquil, hostel, Hotel, Project, Restaurant, restaurante, spa |








