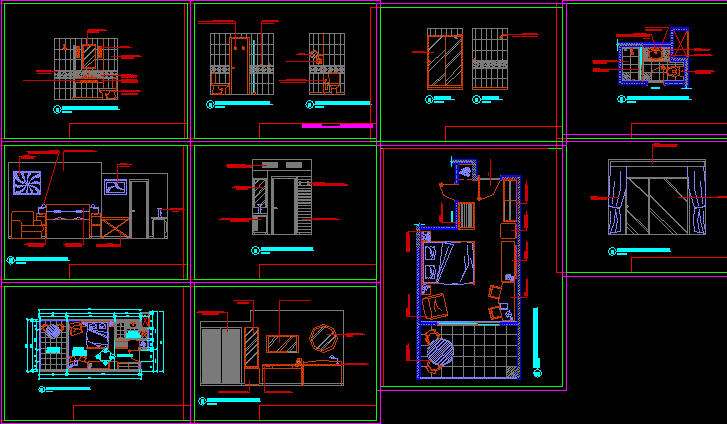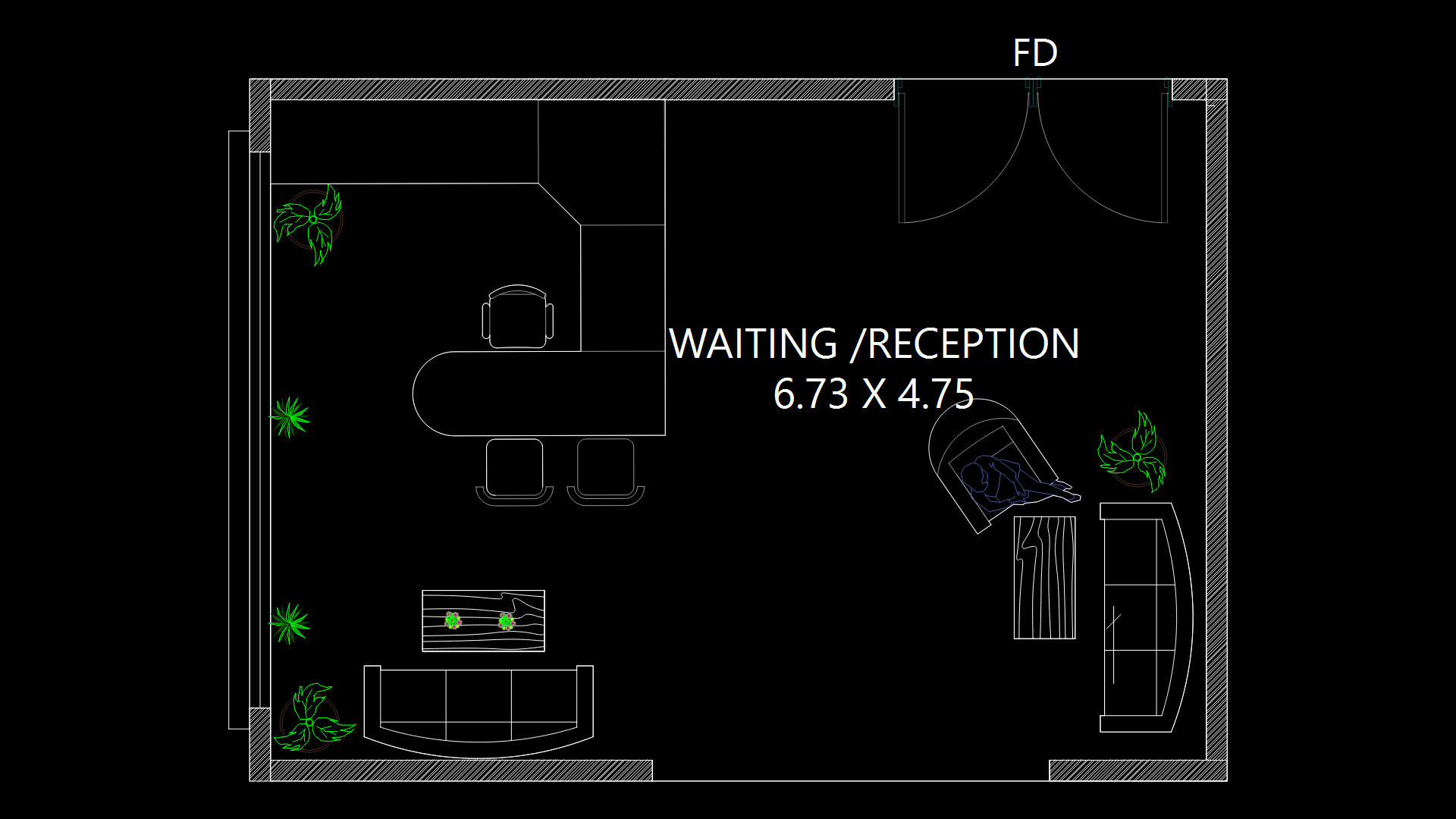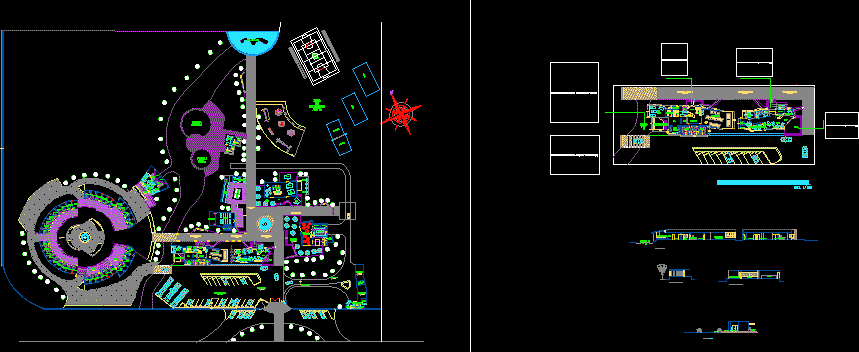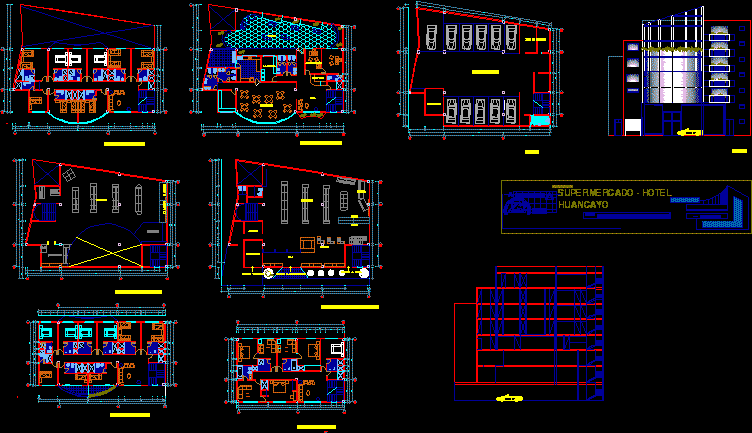Hotel Room – Detailed DWG Detail for AutoCAD

Detailed standard room of a hotel
Drawing labels, details, and other text information extracted from the CAD file (Translated from Portuguese):
low floor – standard suite, bedroom, balcony, bath., ground floor – standard room, ground floor – standard bathroom, bathroom, pag., floor, puff coated in gray fabric, dark wood bench, dark wood table, wood and leather, bedside tables in dark wood, armchair covered in beige fabric, gray carpet flooring, painting on textured mass, frame, lamps, monochrome and dark wood, bedside tables, bedside tables, dark wood and leather, bed headboard, dark wood, buckle, beige fabric covered, white fabric, curtain, translucent glass, crystal mirror, dark wood wall, monochrome vogue plus metal line, hook deca, puff coated with gray fabric , sanitary basin deca, montecarlo line, chrome metal, bench top, white color, washers, wall lines, black granite, chromed metal towel rack, mirror, hair dryer, hygienic shower docol, shower dock , blindex glass, line monochrome vogue plus, faucets docol, triplus line, frontispiece, glass, potted plants, workbench, cupboard, depor tub faucet, docol faucet
Raw text data extracted from CAD file:
| Language | Portuguese |
| Drawing Type | Detail |
| Category | Hotel, Restaurants & Recreation |
| Additional Screenshots |
 |
| File Type | dwg |
| Materials | Glass, Wood, Other |
| Measurement Units | Metric |
| Footprint Area | |
| Building Features | |
| Tags | accommodation, autocad, casino, DETAIL, detailed, DWG, hostel, Hotel, Restaurant, restaurante, room, spa, standard |








