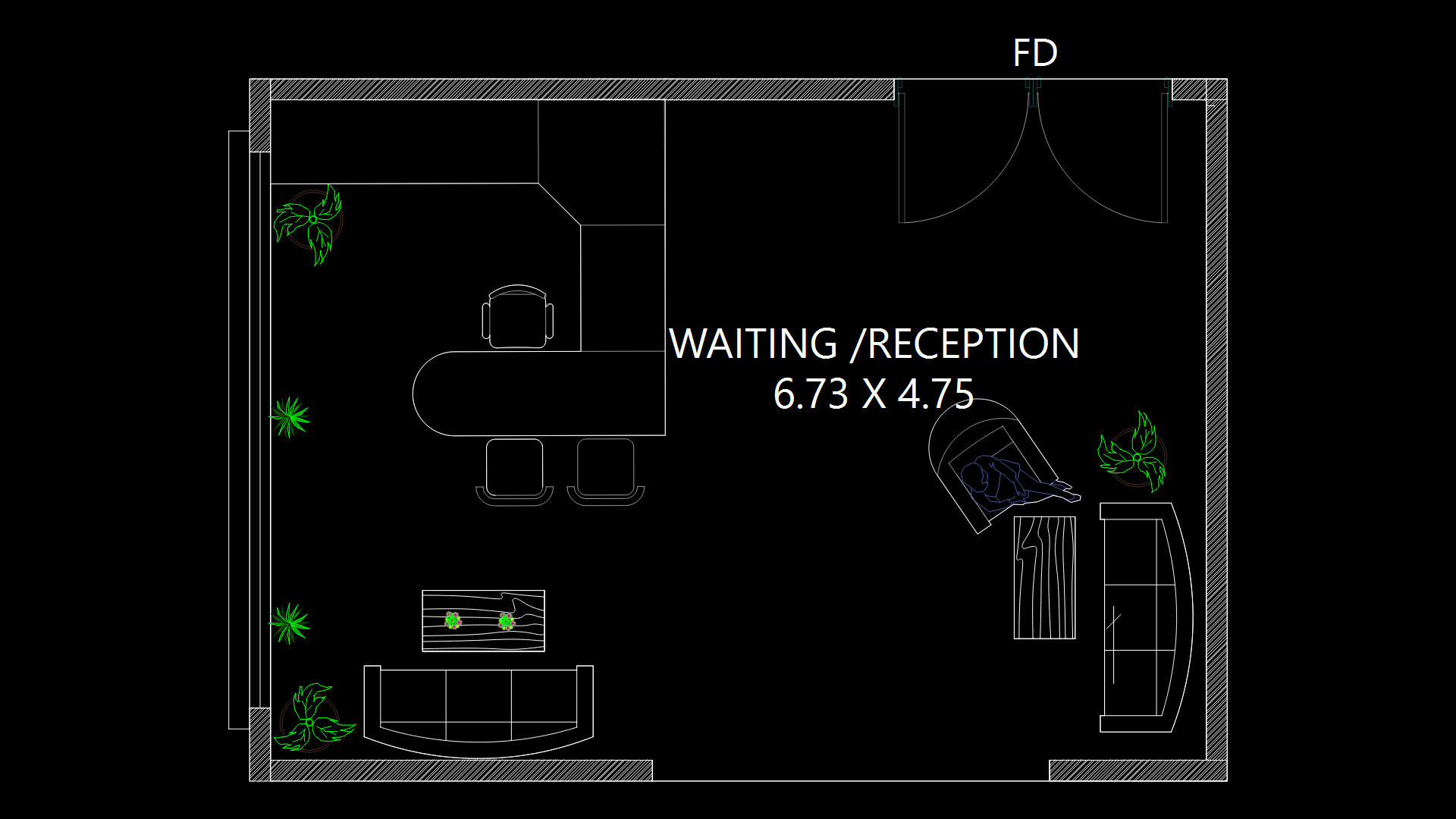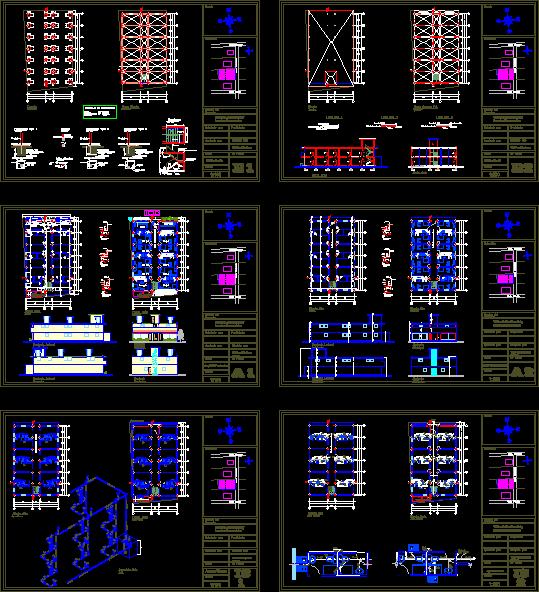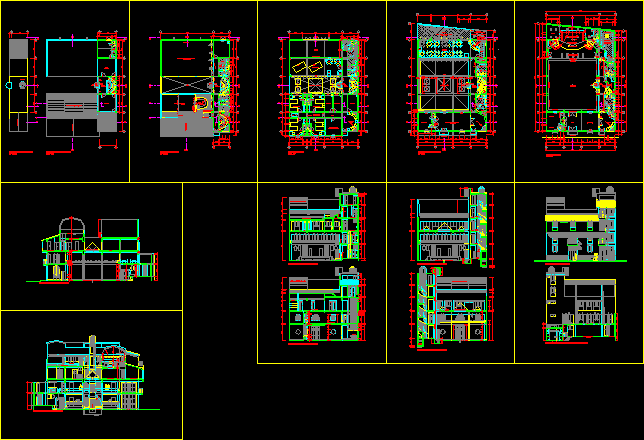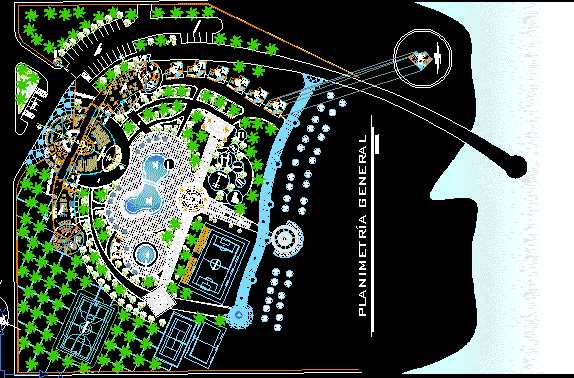Hotel Rooms, Cabanas–Dehradun, India DWG Plan for AutoCAD
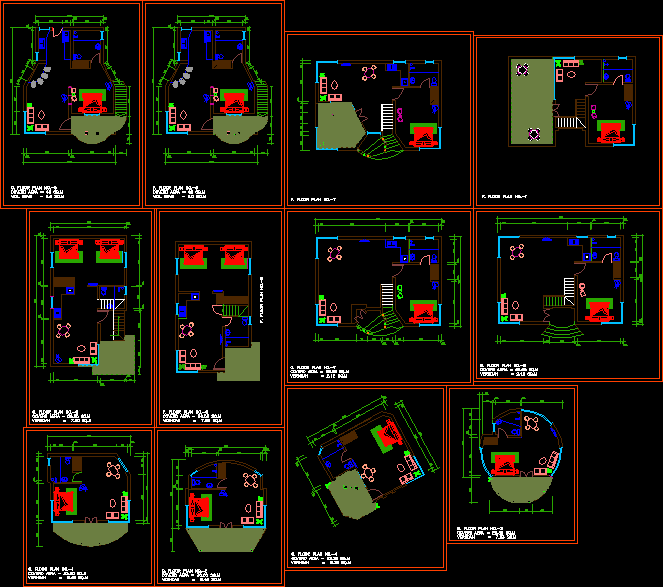
plans of cottages/ resorts for a plot in Dehradun…
Drawing labels, details, and other text information extracted from the CAD file:
p.l., foun. detail, g.l., d.p.c., f.b.detail, section at aa, owner sig.——-, kitchen, brick wall ht., from plinth of b.w., compound wall, detail, grill ht., to main drain, by pass system, drainage system, m dia, plan, mainhold cover, north point, rug, bed, sink, samsung, esc, tab, caps lock, shift, ctrl, alt, delete, end, sys rq, lock, num, caps, scroll, pg dn, home, pg up, enter, break, pause, page, down, screen, print, imsert, dining table, low seat sofa, conference hall, room, garden, toilet, kichan, drawing room, console with mirror, fire place with round mirror, console, designed by:, inlay in wood, conference, area -, issue date :-, deepak sharma, date :-, checked by :-, drawn by :-, drawing title :-, contracter :-, le – qualitas, project title :-, evacuation plan, vkikrdkyhu fudkl ud’kk, embroidery deptt., exit, fudkl, you are here, fire alarm, fire extinguisher, metal, detector, esvy fmvsdvj, isfdax fohkkx, packing deptt., lvksj, store, stitching deptt., flykbz fohkkx, fqfuflax fohkkx, finishing deptt., p r e s s i n g, izsflax, lunch area, worker, staff, terrace, boiler room, washing area, kaj-button, reception, lokxr dk, pantry, jlksbz, dkuýsul :e, ,lsljht lvksj, acc. store, qsfczd lvksj, fabric store, ysc, lab, safe, tv console
Raw text data extracted from CAD file:
| Language | English |
| Drawing Type | Plan |
| Category | Hotel, Restaurants & Recreation |
| Additional Screenshots |
 |
| File Type | dwg |
| Materials | Wood, Other |
| Measurement Units | Imperial |
| Footprint Area | |
| Building Features | Garden / Park |
| Tags | accommodation, autocad, casino, cottages, DWG, hostel, Hotel, india, plan, plans, plot, Restaurant, restaurante, rooms, spa |
