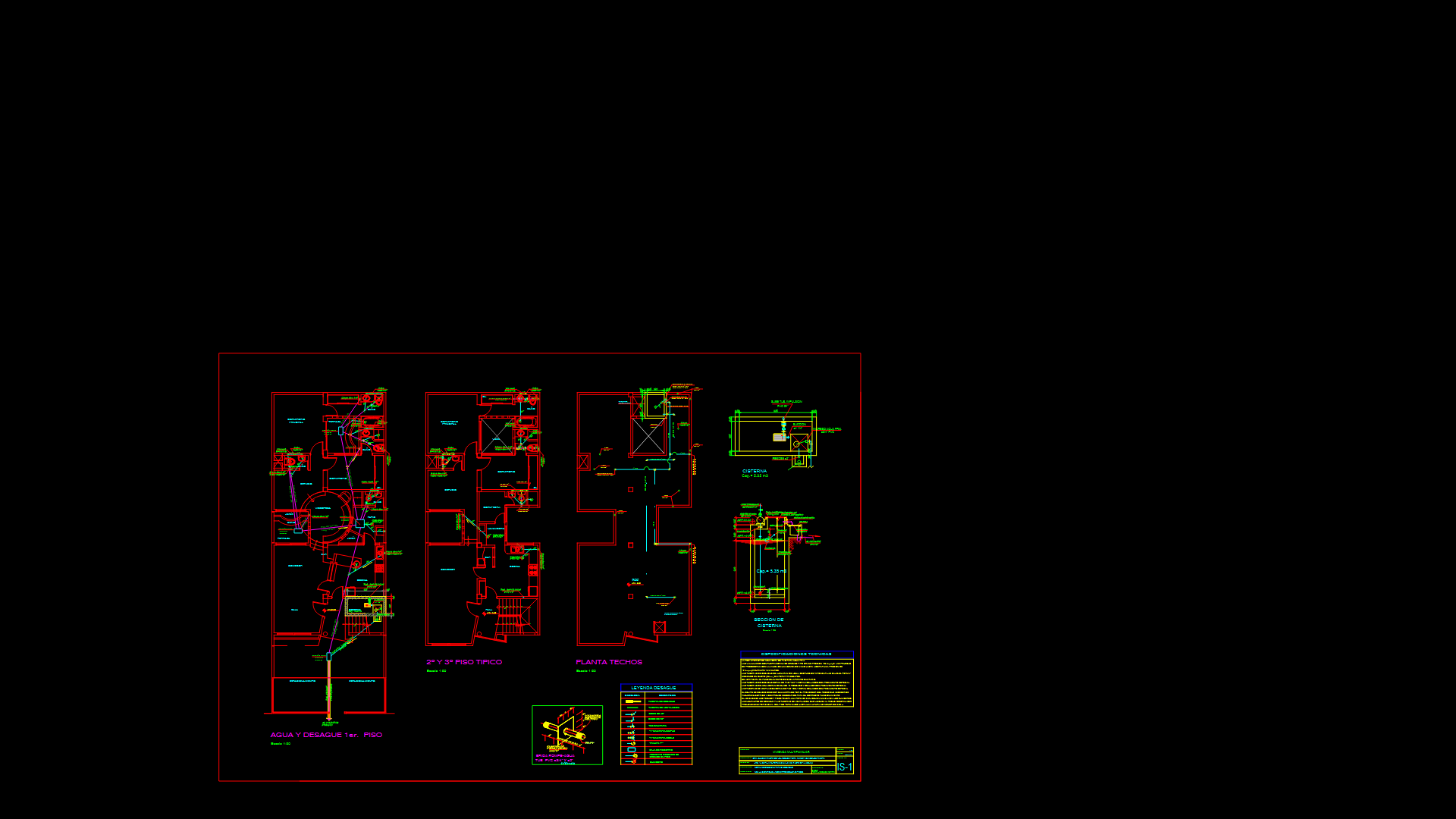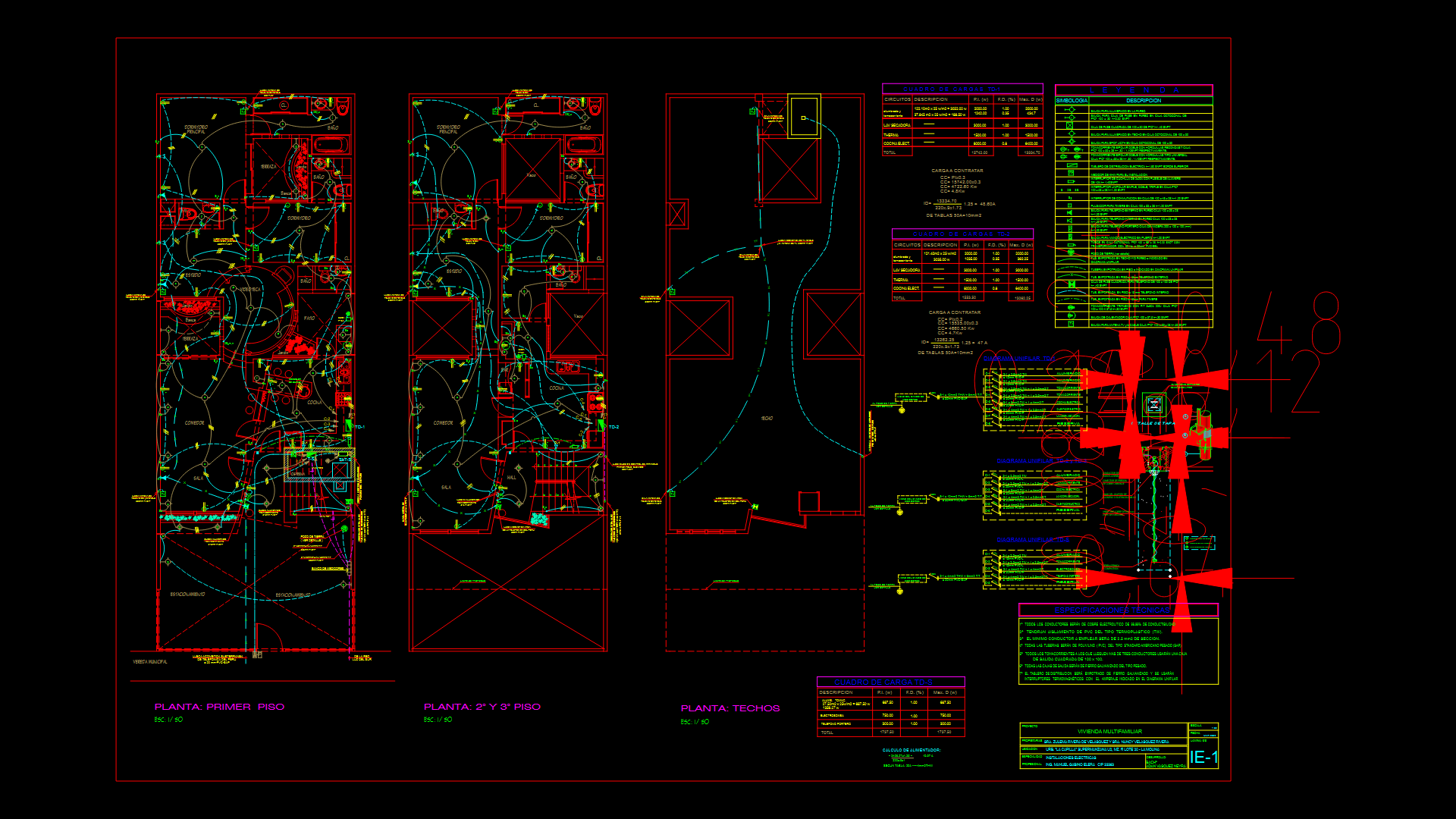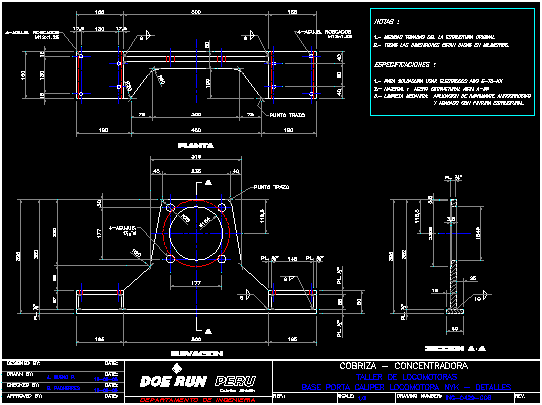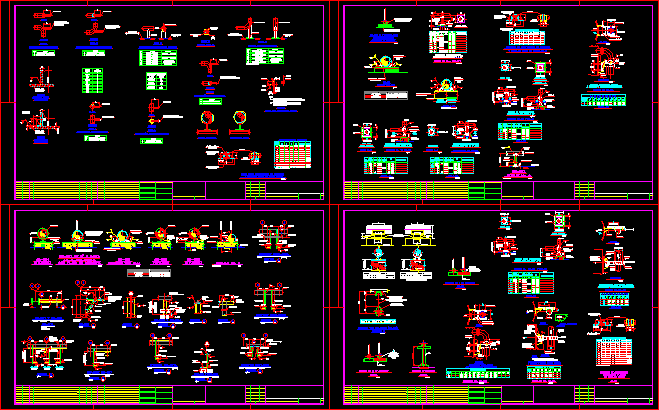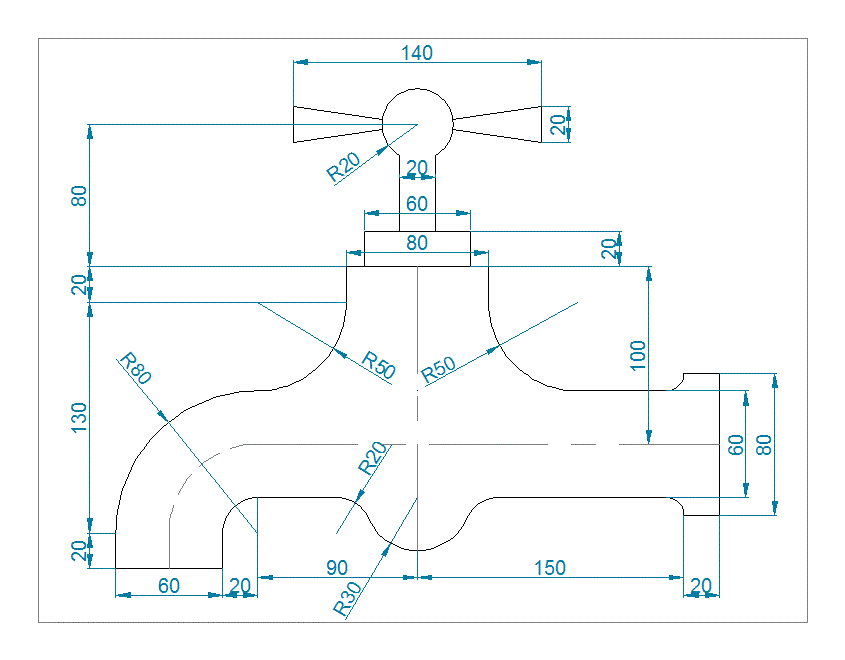Hotel Sanitary Plumbing And Drainage, Elevated Water Tank DWG Detail for AutoCAD
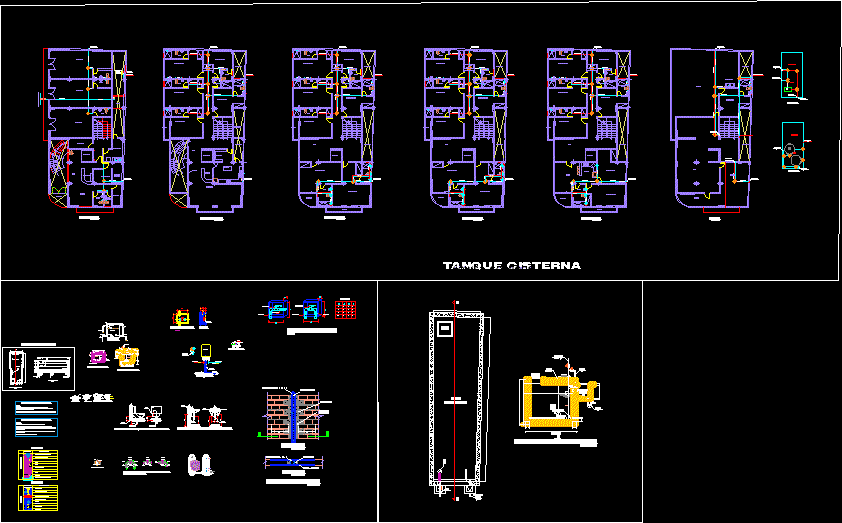
Hotel, 5 levels plus rooftop, plumbing details at all levels, tank, equipment, valves, etc.
Drawing labels, details, and other text information extracted from the CAD file (Translated from Spanish):
made by coconut, luggage, reception, laundry, storage, concierge, hall, double height projection, mesanine projection, fountain, patio, waiting room, entrance, automatic doors, cleaning, skylight, cafeteria, bar, cupboard, low wall , empty, kitchen, corridor, balcony, terrace, room, roof, sum, service bedroom, water network, hydropneumatic pump, public distribution network, details, sanitary cover, overflow, cleaning, ventilation, tank, comes from, sale cold water, high tank, water filter, high tank detail, start level, float, tank detail, water level, cistern, low cold water, tank, comes from, valve, low, overflow and cleaning, tank, ventilation, automatic, interreuptor, air gap, elevated tank, legend, pvc cold water network, gate valve, pvc tee, outlet to tap, pvc reduction, pvc hot water network, trap p, sink , vent pipe, drain network, threaded register bronze, symbol, description, circuit breaker, pump shutdown, useful water level, water overflow log box, variable: see plant, tank tank, stopcock, system, eternit type tank, drain, pipeline cleaning, special nipple, concrete die, tub. drive comes from cistern, water inlet, cover, low slope, cold water, nipple, entry, enter, exit, anchor
Raw text data extracted from CAD file:
| Language | Spanish |
| Drawing Type | Detail |
| Category | Mechanical, Electrical & Plumbing (MEP) |
| Additional Screenshots |
 |
| File Type | dwg |
| Materials | Concrete, Other |
| Measurement Units | Metric |
| Footprint Area | |
| Building Features | Deck / Patio |
| Tags | autocad, DETAIL, details, drainage, DWG, einrichtungen, elevated, equipment, facilities, gas, gesundheit, Hotel, l'approvisionnement en eau, la sant, le gaz, levels, machine room, maquinas, maschinenrauminstallations, plumbing, provision, rooftop, Sanitary, tank, valves, wasser bestimmung, water |

