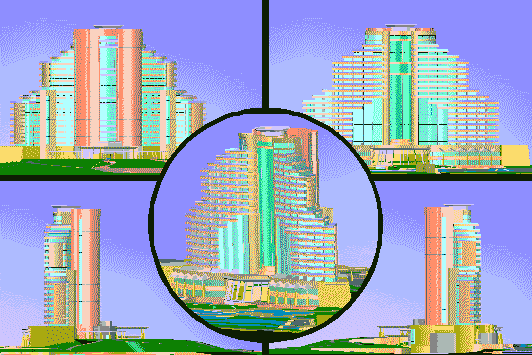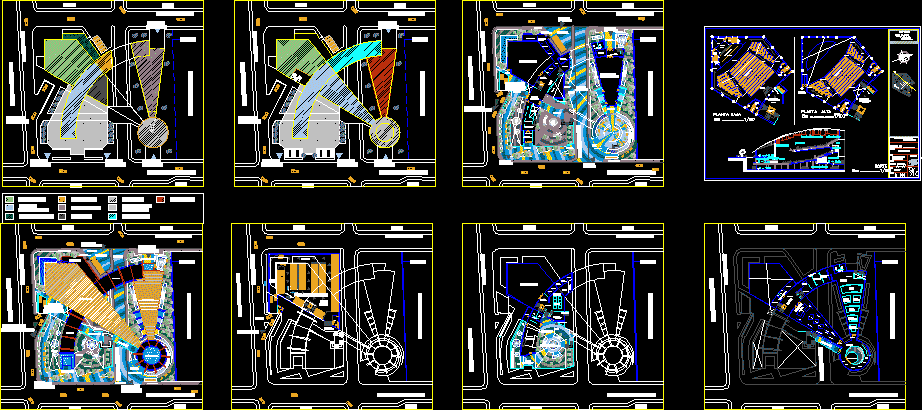Hotel -Sauna Project DWG Full Project for AutoCAD
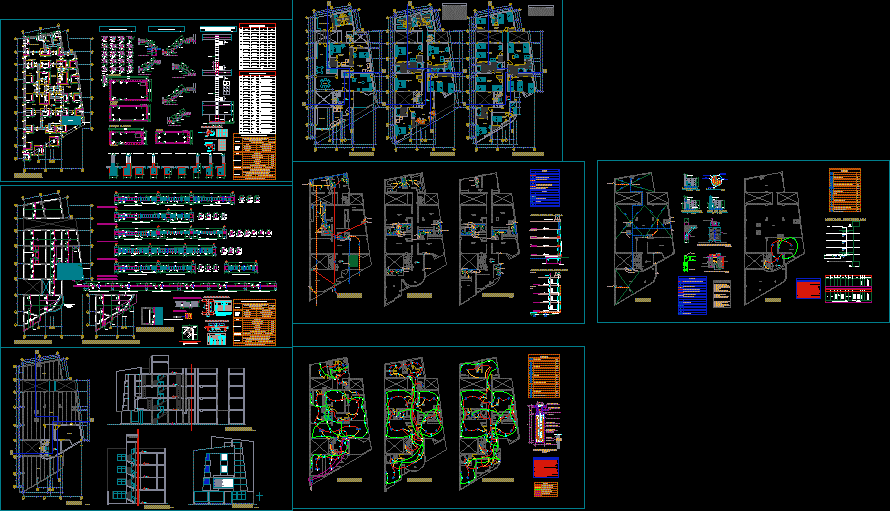
Hotel -Sauna Project – Project – Electricity – Details
Drawing labels, details, and other text information extracted from the CAD file (Translated from Spanish):
npt, mortar, adeshivo for mayolica, mix, porcelain on board, n.p.t., roof, duct, hall, room, elevation, detail dimension, bedroom, hall, dining room, service patio, master, kitchen, s. h., room, children, washing and ironing, women, ss. hh., men, section c – c ‘, fp, sobrecimiento, section a – a’, section b – b ‘, section e – e’, section d – d ‘, section f – f’, section g – g ‘ , section h – h ‘, shoe detail, link with: foundation, overburden, column and beam, floor, footing, foundation, overlay, column, beam, cover, plant, cut, elevated tank, stairwell, foundation, see plan, type, axb, shoe frame, see plan, column table, stirrups, shoe sole, insulated shoes, running shoes, retaining walls, walls, cistern, elevated tank and ladder, columnetas and partitioning beams, zapata , foundation laid, the details indicated in the corresponding sheets, – are built after emptying the roofs beams and columns, lightened, solid slabs, elevated tank, shoe emptied on floor, shoe emptied on land, columns, banked beams, flat beams, – constructive process: the masonry walls will be built according to, will be made with clay kk bricks of the area, concrete, overloads, masonry, coatings, steel, cyclopean, technical specifications, section i – i ‘, first section, second section, third section, stair detail, column detail, staircase, ø inf., ø sup., values of m., ø sup., length of joint for beams and slabs, confinement area., length of splice in columns and plates, to make the splices out of the, to join in different parts trying, notes: , and plates, lightened tipico, secc. a – a ‘, sec. b – b ‘, secc. c – c ‘, secc. d – d ‘, d of column, or beam, specific, specified, esc:, detail of bending of stirrups, in beams and columns, tank, see detail, cistern, roof box of stairs, bm, terrace, suit, reception, legend, description, tee, symbol, water meter, cold water pipeline, gate valve, irrigation key, water delivery, black water sague register box, rainwater drainage log box, drain pipe black water, vent pipe, bronze threaded register, pluvial drain pipe, impulsion pipe, water stile, rotoplast tank, drain, riser, overflow, toilet, laundry, shower, sink, ventilation , wing collecting network, going to collector, rope brick wall, toilet installation detail, ventilation, galvanized accessories, box detail with control valve, skull type post, pvc, universal union and, sump, adapter, galvanized, simple, brick clay, loop, detail of pipe in the a, false ceiling, second floor, jagged wall, brick wall, wire to prevent the entrance of insects., rainwater enter the tanks., motivated epidemics of water origin., taken in the design of the tanks of, walls of concrete or clay blocks, – the storage tanks should be, -repeated from the storage tank., -reasure of the elevated tank., should be arranged to the nearest down pipe in, free with wire mesh in order to prevent the building, indirectly, that is, with discharge, must be disposed of the system of drainage, reception of overflow water, indirectly, through gap or air switch, insects or bad odors enter the cistern. tube allows hot air to escape and, in order to prevent the floor cleaning waters or, – all passage of tuveia through walls or bottoms, which gives the outside must be protected with mesh, ejection or air intake of the tank, the end, storage, lack of these considerations have, there are some considerations that should be, the same, by pipes with threaded ends, the tanks should be fixed prior to emptying, – it is not convenient to build tanks with, preferably built of reinforced concrete. sanitary., constructive aspect:, -pipe of ventilation., sanitary aspect:, -rebase cistern., meter, t. g., s.t.d., level, area, use, f. d., m.d., p. i., housing, housing, motor, alarm, stop, start, ground, cistern, electric stile iei, roof ladder, roof, therma, special passage box, general board, wat-hora counter, distribution board, output for artifact in ceiling or light center, exit for wall artifact – bracket, ceiling recessed device – spot light, device exit with fluorescent lamp attached to the ceiling, junction box, power socket, bank of meters, single-phase outlet simple , single-phase high-current socket, single-pole, single-pole switch, single-pole switch, three-way switch – switch, push button, buzzer – buzzer, external telephone interconnection box, external telephone outlet, well
Raw text data extracted from CAD file:
| Language | Spanish |
| Drawing Type | Full Project |
| Category | Hotel, Restaurants & Recreation |
| Additional Screenshots |
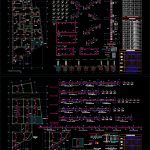 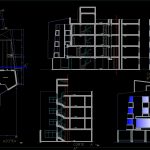   |
| File Type | dwg |
| Materials | Concrete, Masonry, Plastic, Steel, Other |
| Measurement Units | Imperial |
| Footprint Area | |
| Building Features | Deck / Patio |
| Tags | accommodation, autocad, casino, details, DWG, electricity, full, hostel, Hotel, Project, Restaurant, restaurante, sauna, spa |



