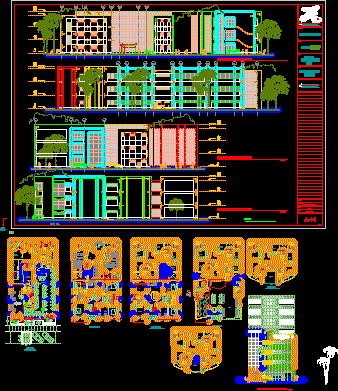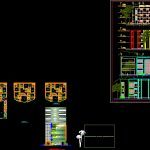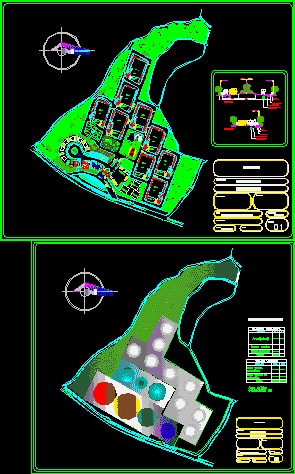Hotel Three Stars DWG Block for AutoCAD

Hotel eight plants in Piura City – Peru
Drawing labels, details, and other text information extracted from the CAD file (Translated from Spanish):
n.p.t., sidewalk, parking, auxiliary road, av. sanchez hill, second floor, room, rooms :, simple:, double:, suites:, living, suite, hall, elevator, room, patio, casino, boards, room, pumps, laundry, sub-station, electric, clothes , dirty, meetings, deposit, empty, reception, room, corridor, duct, rack, lobby, office, s. h., typical plant, pipeline, third and fourth floor, fifth floor, drywall, sixth and seventh floor, dining room, empty, date, scale, collaborator, review, observations, owner, project, building, floor, sheet, main elevation, note, terrace, garden, architecture, plants, arq. james david rojas quispe, santa earth, group paracas, great hotel, hotel, piura, hotel, jacuzzi, income, service, sliding, change, chips, deposit, s. h. m., s. h. h., roofed with polycarbonate, kitchen, attention, pantry, garden, office, administrator, internet
Raw text data extracted from CAD file:
| Language | Spanish |
| Drawing Type | Block |
| Category | Hotel, Restaurants & Recreation |
| Additional Screenshots |
 |
| File Type | dwg |
| Materials | Other |
| Measurement Units | Metric |
| Footprint Area | |
| Building Features | Garden / Park, Deck / Patio, Elevator, Parking |
| Tags | accommodation, autocad, block, casino, city, DWG, hostel, Hotel, PERU, piura, plants, Restaurant, restaurante, spa, stars |








