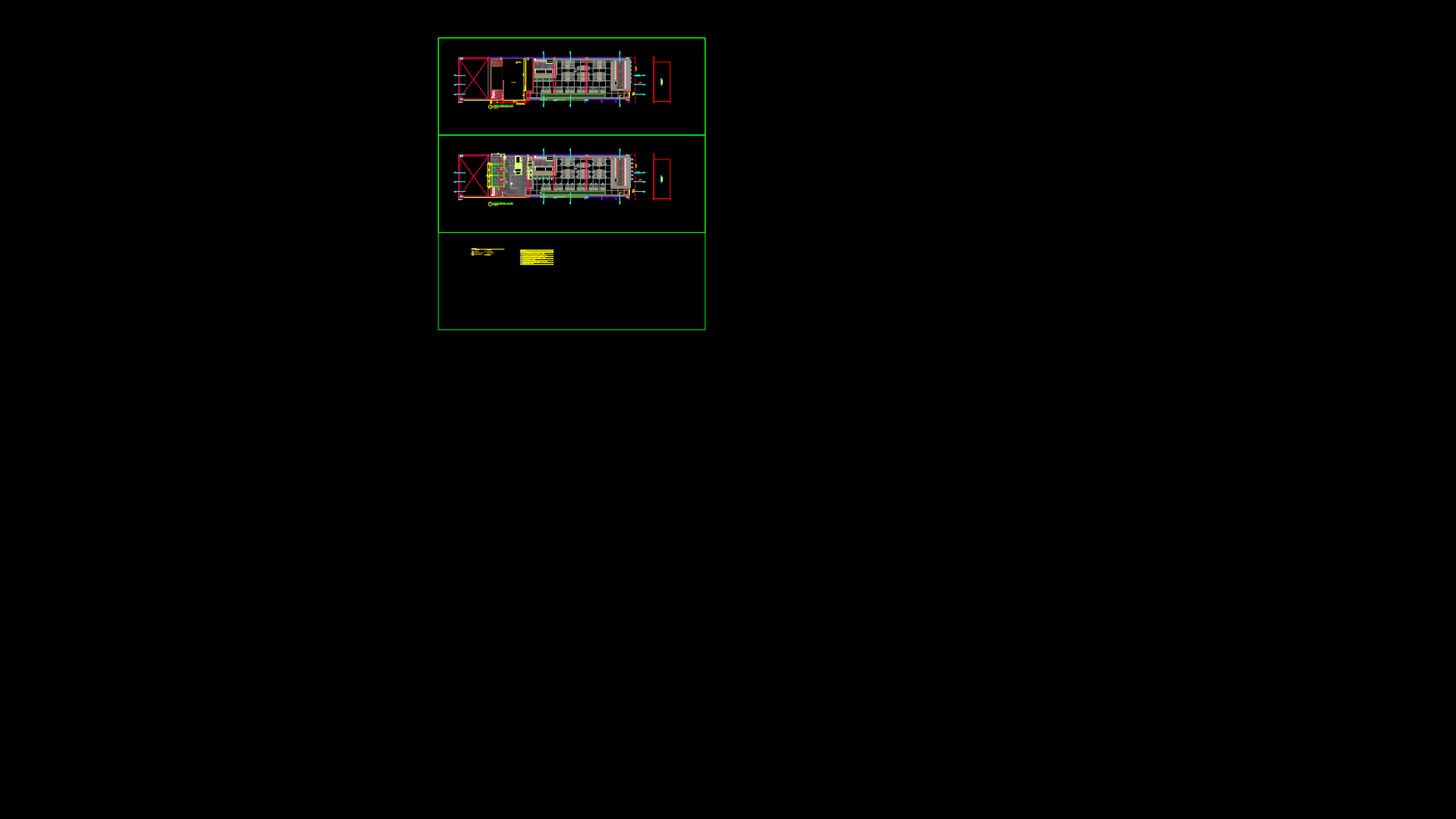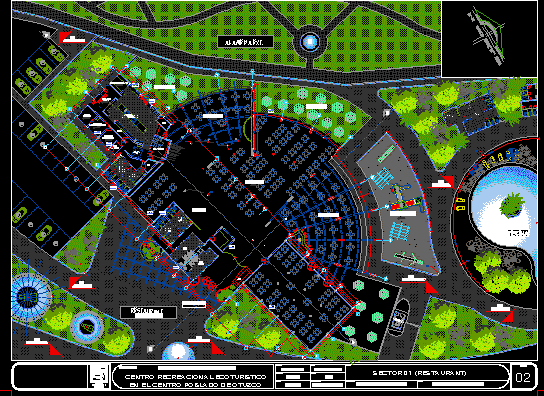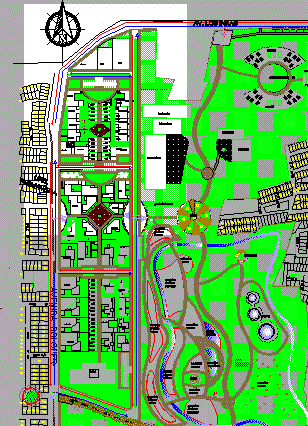Hotel – Wooden Restaurant DWG Full Project for AutoCAD
ADVERTISEMENT

ADVERTISEMENT
Project restaurant at first plant .and hotel at second – Wooden porticos – Structural plants – Foujndation – Plant mezzanines – Plants of covers – Facades – Foundation details – ETC..
Drawing labels, details, and other text information extracted from the CAD file (Translated from Spanish):
empty, corridor, empty projection, wooden beam projection, room service, living room, hall, single room, double room, laundry, reception, stage, bar, kitchen, warehouse, area, garbage, foundation plant, elevation, coverage: tile, Andean type eternit, beam, wall, plant, planking, base, embossed, foundation, stabilized, sobrecimiento, detail cover, insulation, colonial tile, facade cut, gravel, radier, wood wall, window, aluminum, detail foundations, mezzanine detail
Raw text data extracted from CAD file:
| Language | Spanish |
| Drawing Type | Full Project |
| Category | Hotel, Restaurants & Recreation |
| Additional Screenshots |
 |
| File Type | dwg |
| Materials | Aluminum, Wood, Other |
| Measurement Units | Metric |
| Footprint Area | |
| Building Features | |
| Tags | accommodation, autocad, casino, DWG, full, hostel, Hotel, plant, plants, porticos, Project, Restaurant, restaurante, spa, structural, wooden |








