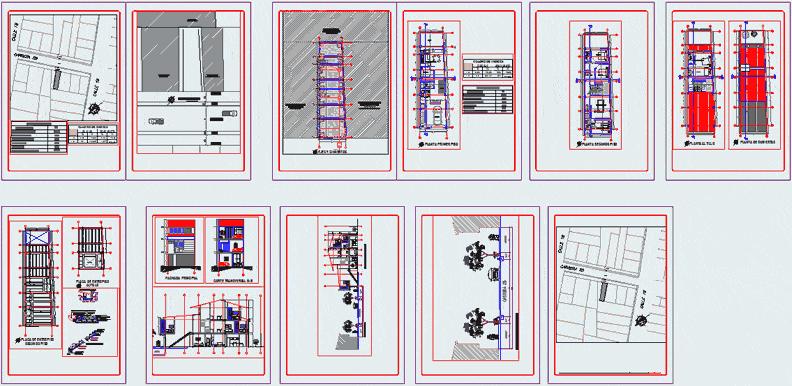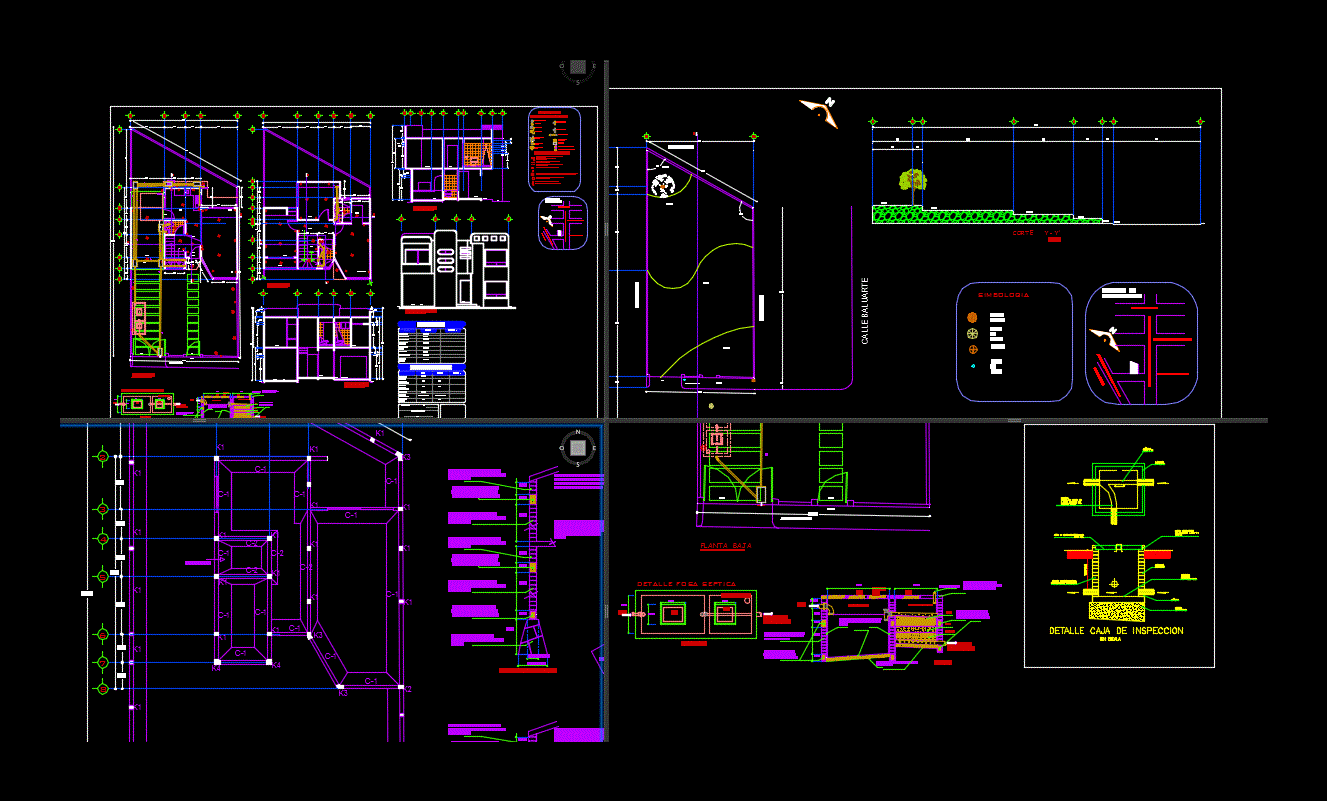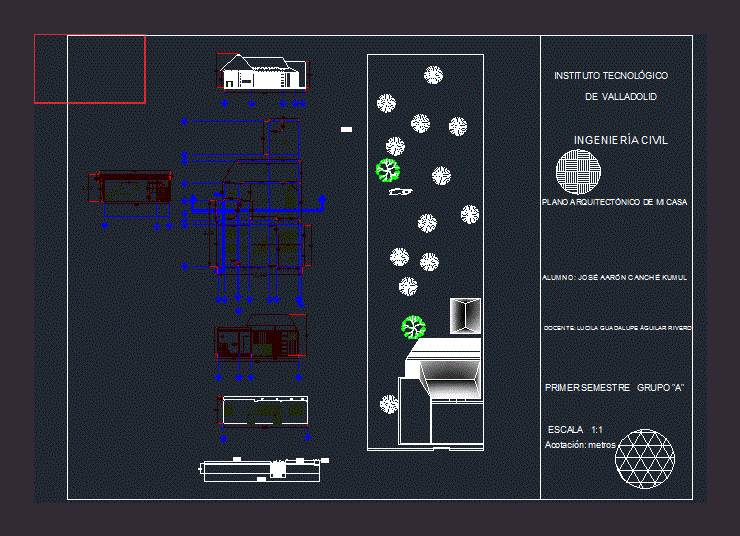House 1 Floor DWG Detail for AutoCAD

House 1 floor, plants, cuts, facades, road profile, deck, staircase details, axes and foundations, construction and occupancy rates.
Drawing labels, details, and other text information extracted from the CAD file (Translated from Spanish):
archetype, temporary room, main facade, longitudinal section aa, anden, zv, floor first floor, antejardin, road, cross section aa, planning, axes and foundations, dining room, master bedroom, patio clothes, dining room, bb cross section, floor second floor, mezzanine floor, alcove, area to demolish, floor decks, antejardin, walk, vehicular, garage, kitchen-dining room, patio, wc, living room, games room, hall, living room, garden, mezzanine floor, Detail beam channel, stair detail, beam ladder, plate, or base, detail of mezzanine plate, or cassette, hollow block, electrowelded mesh, second floor, martha monroy, pedro maria gomez, alfonso peña, waiting for new nomenclature, attic , main network, table of areas, total area of the lot, first floor area, second floor area, mezzanine area, free area, total built area, description, plate tanks, empty staircase, empty, two-story house, house of a flats, planning
Raw text data extracted from CAD file:
| Language | Spanish |
| Drawing Type | Detail |
| Category | House |
| Additional Screenshots |
 |
| File Type | dwg |
| Materials | Other |
| Measurement Units | Metric |
| Footprint Area | |
| Building Features | Garden / Park, Deck / Patio, Garage |
| Tags | apartamento, apartment, appartement, aufenthalt, autocad, casa, chalet, cuts, deck, detached, DETAIL, details, dwelling unit, DWG, facades, floor, haus, house, logement, maison, plants, profile, residên, residence, Road, staircase, unidade de moradia, villa, wohnung, wohnung einheit |








