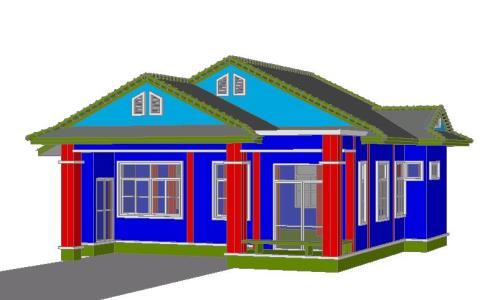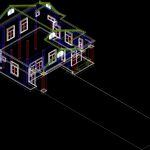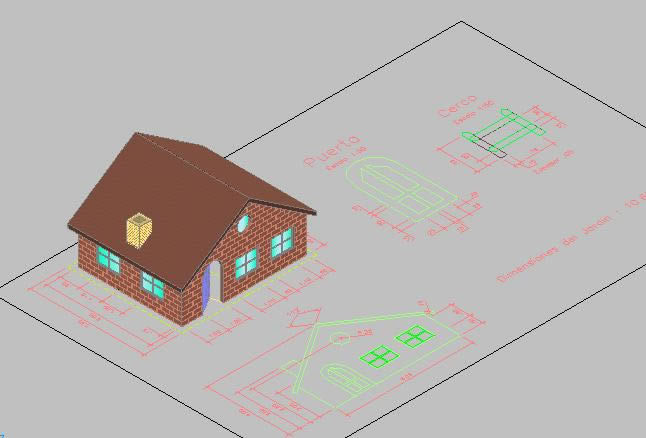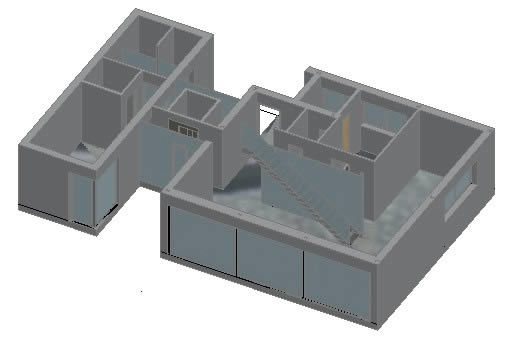House 1 Level 3D DWG Model for AutoCAD
ADVERTISEMENT

ADVERTISEMENT
3D model – solid modeling – without textures
Drawing labels, details, and other text information extracted from the CAD file:
amendments, project name, project location, date, title, scale, back elevation, lashio, cho yi thin, thet naing oo, one storeyed building, eagle group, construction, ownered by, approved by, designed by, drawn by, sheet no., hnin nwe aye, front elevation, left elevation, right elevation
Raw text data extracted from CAD file:
| Language | English |
| Drawing Type | Model |
| Category | House |
| Additional Screenshots |
 |
| File Type | dwg |
| Materials | Other |
| Measurement Units | Metric |
| Footprint Area | |
| Building Features | |
| Tags | apartamento, apartment, appartement, aufenthalt, autocad, casa, chalet, dwelling unit, DWG, haus, house, Level, logement, maison, model, Modeling, residên, residence, solid, textures, unidade de moradia, villa, wohnung, wohnung einheit |








