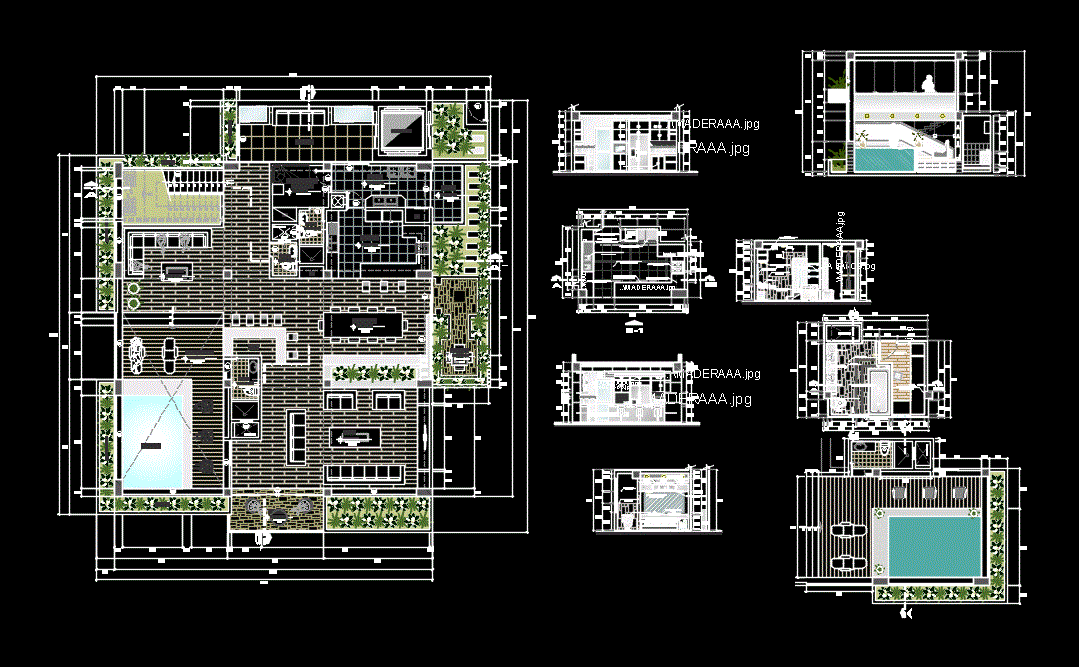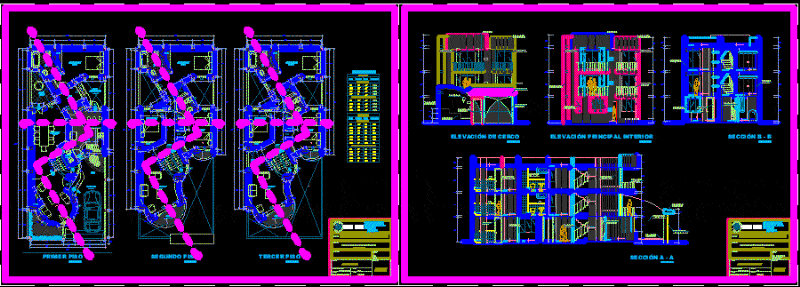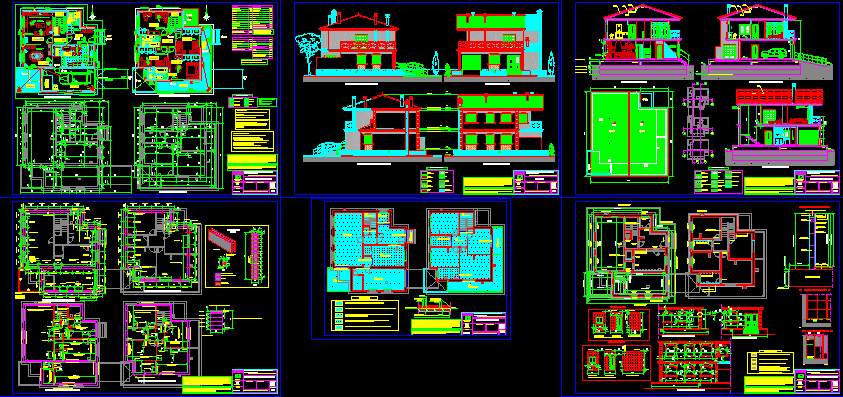House 1 Level DWG Detail for AutoCAD

ARCHITECTURAL HOUSE 1 LEVEL GROUND; CORTES; FACHADAS; FACILITIES IN GENERAL DETAILS OF EACH PARTY TO OR AS A GOOD LAND DISTRIBUTION IN A BASIC 10×20;
Drawing labels, details, and other text information extracted from the CAD file (Translated from Spanish):
reu, ct, cd, leveling of tabicon, in both directions, chain of adjustment, variable, contratrabe, zapata corrida intermedia, ct, leveling of tabicón, zapata corrida adjoining, of poor concrete, template, zapata, variable, rebar, given, castle, rush, wc, reg., lav., sink, laundry, tub, strainer, tv, wall partition finished in polished cement, partition wall, room, dining room, kitchen, bathroom, service yard, garage, garden, cube of lighting, wc, bedroom, stay, dining room, garage, architectural plan, dimensions: meters, sketch map, street av. oaxaca, private, cd cc, electrical symbology, thermomagnetic switch, btaf, staf, heater, septic tank, meter, tm, acfertida cfe, structural plant, structural plan, tangolunda bay street, bay organo street, bay street delivery, street chahue bay, rabbits bay street, graphic scale, sanitary installation, baf, saf, municipal rush, meter, nose wrench, possible hidrahulica installation solution, well, of, abso r., raj, ran, tv, trabe, castles, structural details, specifications, foundations, all the foundation elements shall be moved on ground, formwork, the formwork shall be completely clean and leveled to lead according to the element to be shirred, with hermetic joints to prevent leakage of grout. be bound by the necessary ties and braces, so that its stability is guaranteed, vertical and lateral when it is placed the concrete and the support of props and feet They should be placed on, suitable dragons, perfectly supported on the earth with wedges., constructive joint, steel, diameter of the rod to bend, of the respective rod., the separation of vertical stirrups will begin to count from the cloth of, the concrete rod table, concrete, concrete was used with indicated strengths, structure, slab, reinforced concrete cast with first form apparent lower bed, lower bed finished with vinyl paint., walls, general notes, the level is given in meters, the dimension governs the drawing, all the dimensions, draperies and levels must be verified in archi- tectonic plans and in the work, the coatings must be verified before and during the casting, ensuring the assembly to avoid movements affecting the the structure., the dimensions and details of all the structural elements are, duly bounded., cast., castings will not be allowed in direct contact with the ground, always pre be of, exist formwork or template to avoid the loss of water or contaminate the concrete., Architectural plan, project :, foundation details, masonry screed, running shoe access, in both directions., facilities, bcaf, scaf , septic tank, ranch, cut a – a, carcass, chamfer, filling limit, metal lid of tank, plant, septic tank, scaf, bcaf, bcac, globe valve, gate valve, union nut or universal nut, tip pipe with plug, hydraulic symbolism, boat cespol, with reduction up for vent tube, sanitary symbology, fluorescent lamp, energy saving lamp, monofasico contact, load center, single damper, lamp, sum, total watts, circuits, table loads, fan, cfe connection, fan control, level change, finished floor level, dimensions in meters
Raw text data extracted from CAD file:
| Language | Spanish |
| Drawing Type | Detail |
| Category | House |
| Additional Screenshots |
 |
| File Type | dwg |
| Materials | Concrete, Masonry, Steel, Other |
| Measurement Units | Imperial |
| Footprint Area | |
| Building Features | Garden / Park, Deck / Patio, Garage |
| Tags | apartamento, apartment, appartement, architectural, aufenthalt, autocad, casa, chalet, cortes, DETAIL, details, dwelling unit, DWG, fachadas, facilities, family house, general, ground, haus, house, Level, logement, maison, party, residên, residence, unidade de moradia, villa, wohnung, wohnung einheit |








