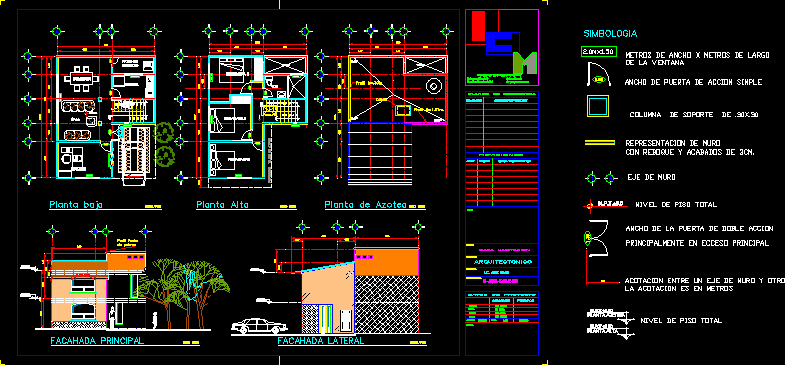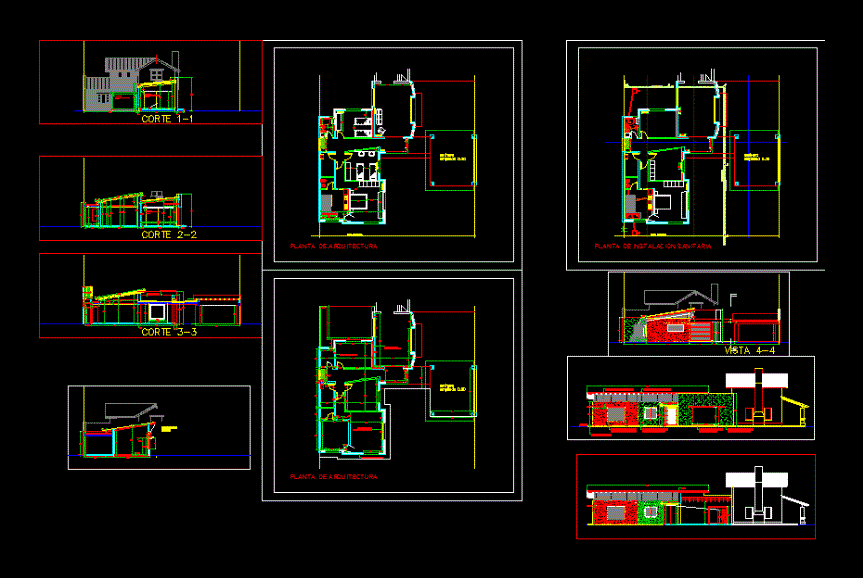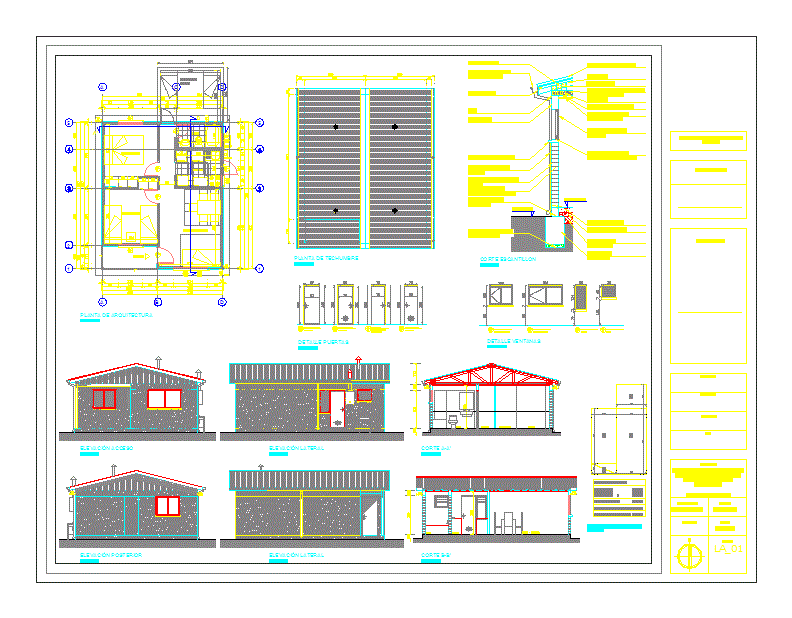House Of 2 Floors – 1:50 DWG Full Project for AutoCAD

HOUSING PROJECT: – Ground; high canopy – Foundations and location – electrical and sanitary installations – front and side elevation – two sections – Construction details FOUNDATION
Drawing labels, details, and other text information extracted from the CAD file (Translated from Spanish):
simple switch, terrace, low, channel, street g, street f, contains: – electrical installations – single line diagram – symbolism, cut to a ‘, room, bedroom, bathroom, parents bedroom, b b’ cut, lightened block, detail slab, scale, footing type, up, down, granular non-cohesive, improved flooring material, mooring chain, stone masonry foundation, plinth detail, graphic scale, plinth floor, slab section, dressing room, balcony, upper floor, ground floor, garage, kitchen, study, dining room, column, deck detail, enduelado, scissors, italteja, main elevation, lateral elevation, sheet:, ana catalina villavicencio jaramillo, architectural drawing, particular technical university of loja, scale: indicated, housing, plant of cover, construction of the project, location of the sector for the, orientation, city of loja, la condamine, condor mirador, fatima de los shuaras, urbanization, americo vespucio, de loja, national, university, cater, lozano, col. manuel c., isaac newton, location, foundation, foundation, aastd, std to meter, symbology, luminaire, apply wall, double switch, triple switch, switch, receptacle, outlet network, distribution sub-board, electric meter, network lighting, switch network, distribution board, cutting, ha lid, plant, mortar filling, pvc tube, ha base, inspection box detail, eersa connection, single line diagram, reinforced concrete, covered detail, detail tier , aass network, aall network, potable water network, aass downpipe, aall downpipe, floor sump, aass check box, aall check box, drinking water point, water meter, cut-off key, riser pipe, pipeline that goes down, aass evacuation point, chain, top floor .__
Raw text data extracted from CAD file:
| Language | Spanish |
| Drawing Type | Full Project |
| Category | House |
| Additional Screenshots | |
| File Type | dwg |
| Materials | Concrete, Masonry, Other |
| Measurement Units | Imperial |
| Footprint Area | |
| Building Features | Deck / Patio, Garage |
| Tags | apartamento, apartment, appartement, aufenthalt, autocad, canopy, casa, chalet, dwelling unit, DWG, electrical, family house, floors, foundations, full, ground, haus, high, house, house room, Housing, installations, location, logement, maison, Project, residên, residence, Sanitary, unidade de moradia, villa, wohnung, wohnung einheit |








