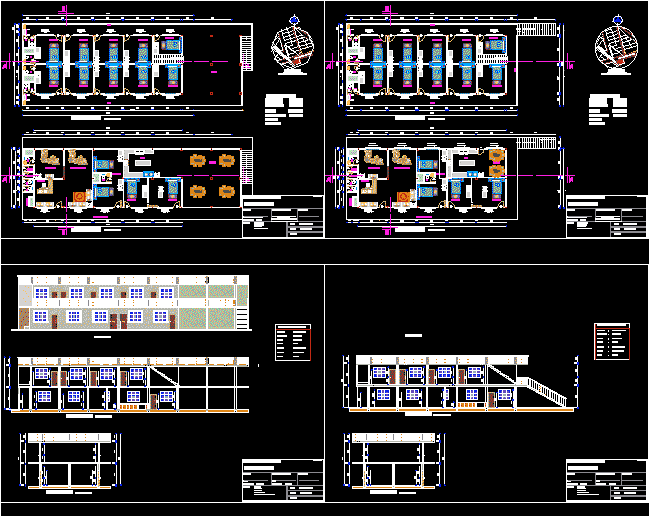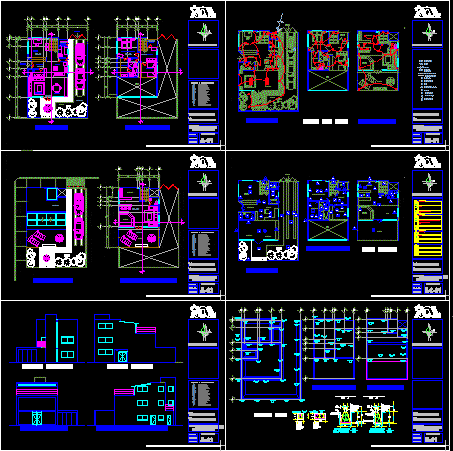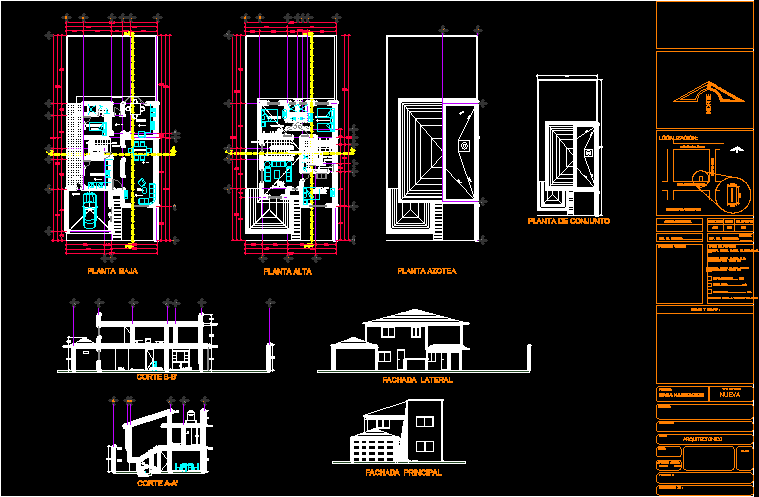House 2 Floors DWG Block for AutoCAD

House of 2 floors of reinforced concrete
Drawing labels, details, and other text information extracted from the CAD file (Translated from Spanish):
mot, downspout and water rise, television point, switched switch, simbology, residence sr. Juan C. vera d., sr. Juan C. vera d., river guanache, eloy valentine, foundation detail, chain detail, long, element, plinths, columns, beams, sup. slabs, walls, diameter, overlaps b, recub.minimos, braces, alfonso de rojas, ctrl , alt, bloq, mayùs, num, intro, delete, insert, end, avpág, ins, start, page, inter, pause, scroll, import, pant, pet sis, esc, num, caps, scroll, altgr, executive office , administration office, secretary, kitchen, dining room, flight projection, ground floor, first floor, ground floor, balcony, sh, dressing room, laundry, urinal, terrace, upstairs, court a – a, court b – b , location, canton – camilo ponce enriquez, north, street rubem guerrero, via bella rica, drawing :, scale :, date :, technical responsibility :, project :, owner :, work: housing project, resid. for the mr., arq., contains :, rp :, rm :, arq. luis e. ordeñana c., box of areas, ground floor :, upper floor :, add :, implantation :, terrain :, scriptures :, structure, facilities, technical specifications, reinforced concrete, embedded, paint, rubber, doors, windows, roof, eternit type tile, wood, aluminum and glass, walls, masonry, ing., cut a- a, cut b- b, implementation, facade, ing. victor orosco j., room star
Raw text data extracted from CAD file:
| Language | Spanish |
| Drawing Type | Block |
| Category | House |
| Additional Screenshots |
 |
| File Type | dwg |
| Materials | Aluminum, Concrete, Glass, Masonry, Wood, Other |
| Measurement Units | Metric |
| Footprint Area | |
| Building Features | |
| Tags | apartamento, apartment, appartement, aufenthalt, autocad, block, casa, chalet, concrete, dwelling unit, DWG, floors, haus, house, logement, maison, reinforced, residên, residence, unidade de moradia, villa, wohnung, wohnung einheit |








