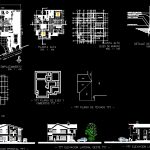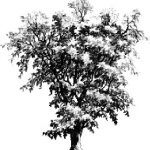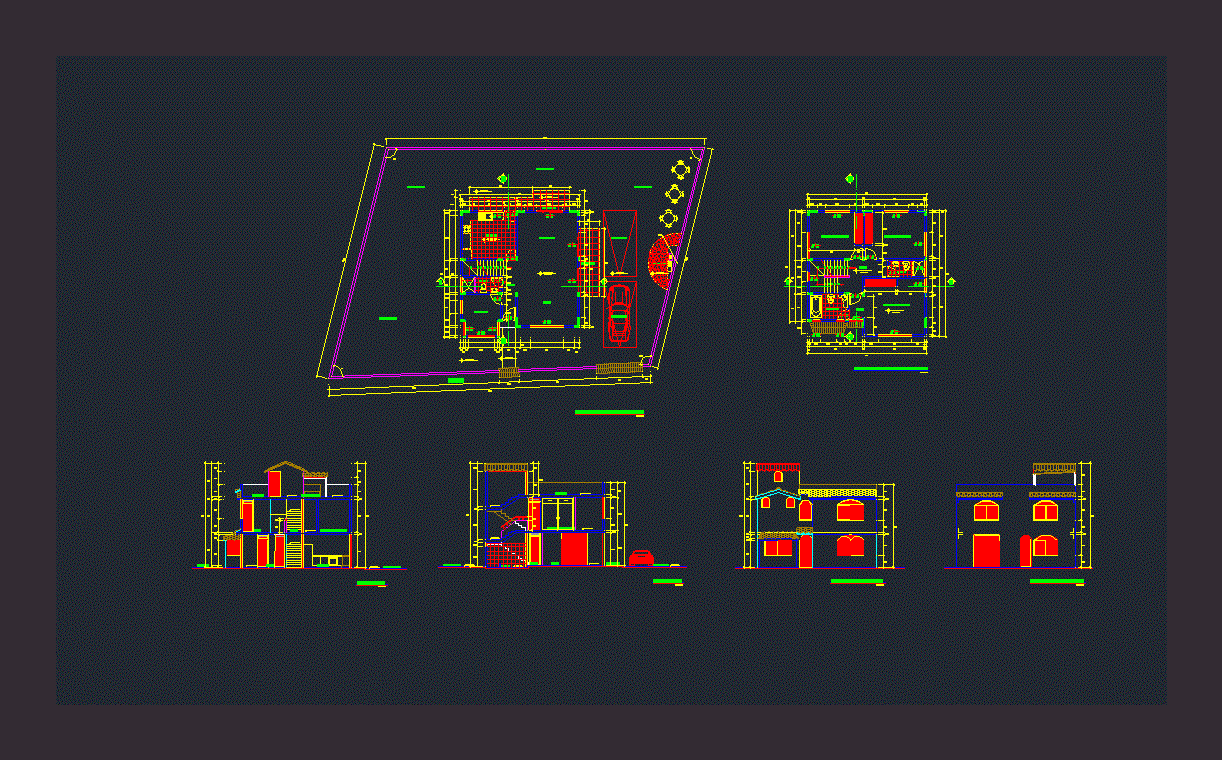House 2 Floors DWG Detail for AutoCAD
ADVERTISEMENT

ADVERTISEMENT
Has cut facade architectural drawings and construction details planimetria
Drawing labels, details, and other text information extracted from the CAD file (Translated from Spanish):
low, master bedroom, bedroom, family room, hall, bathroom, dressing room, balcony, study, pantry, guest, dining room, living room, porch, kitchen, daily, street fco. pizarro, service yard, municipal level, neighbor, former combatants park, brick machon rev. wrought iron fence concrete cyclopean stone and mortar, waterproofing
Raw text data extracted from CAD file:
| Language | Spanish |
| Drawing Type | Detail |
| Category | House |
| Additional Screenshots |
  |
| File Type | dwg |
| Materials | Concrete, Other |
| Measurement Units | Metric |
| Footprint Area | |
| Building Features | Garden / Park, Deck / Patio |
| Tags | apartamento, apartment, appartement, architectural, aufenthalt, autocad, casa, chalet, construction, Cut, DETAIL, details, drawings, dwelling unit, DWG, facade, floors, haus, house, logement, maison, planimetria, residên, residence, unidade de moradia, villa, wohnung, wohnung einheit |








