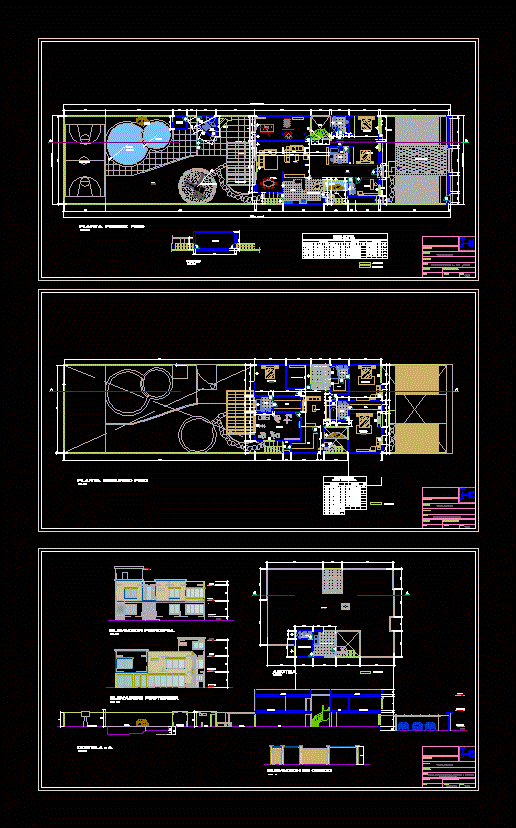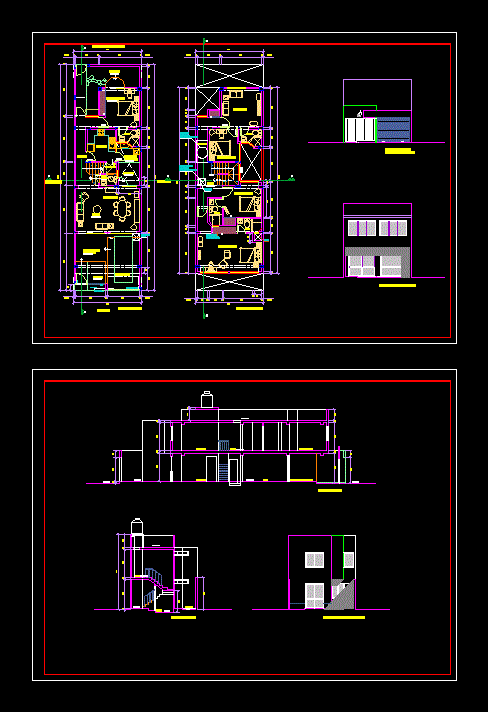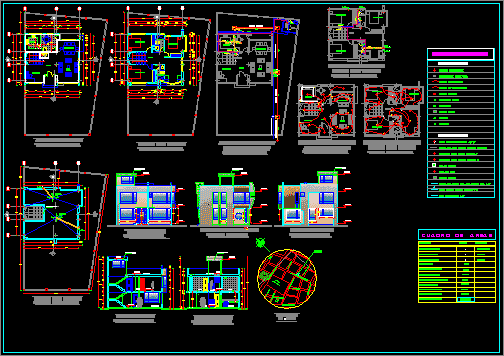House Of 2 Levels DWG Block for AutoCAD
ADVERTISEMENT
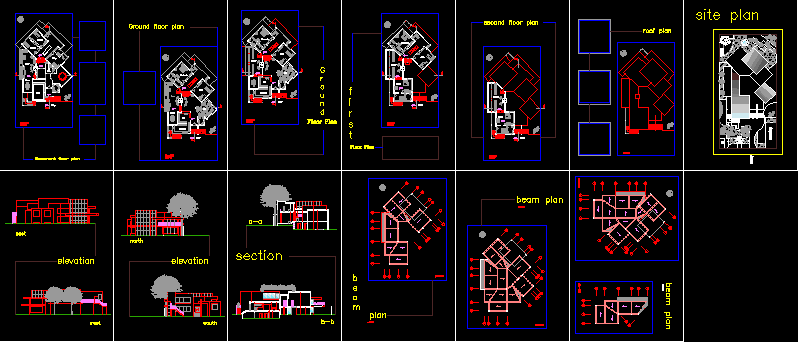
ADVERTISEMENT
House for a family with 3 children. The smallest has physical problems so you need nanny
Drawing labels, details, and other text information extracted from the CAD file:
no.sheet, north, basement floor plan, pool, din. r., liv.r., entry, bath., child r., nurse r., office, library, girl r., master .br, dirty.kit, kit., sit.r, ground floor plan, g r o u n d, floor plan, f i r s t, second floor plan, roof plan, section, a-a, b-b, elevation, north, south, beam plan, plan, b e a m, east, west, parking, site plan
Raw text data extracted from CAD file:
| Language | English |
| Drawing Type | Block |
| Category | House |
| Additional Screenshots |
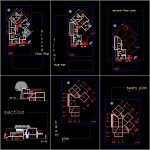 |
| File Type | dwg |
| Materials | Other |
| Measurement Units | Metric |
| Footprint Area | |
| Building Features | Garden / Park, Pool, Parking |
| Tags | apartamento, apartment, appartement, aufenthalt, autocad, block, casa, chalet, children, dwelling unit, DWG, Family, haus, house, levels, logement, maison, physical, residên, residence, unidade de moradia, villa, wohnung, wohnung einheit |



