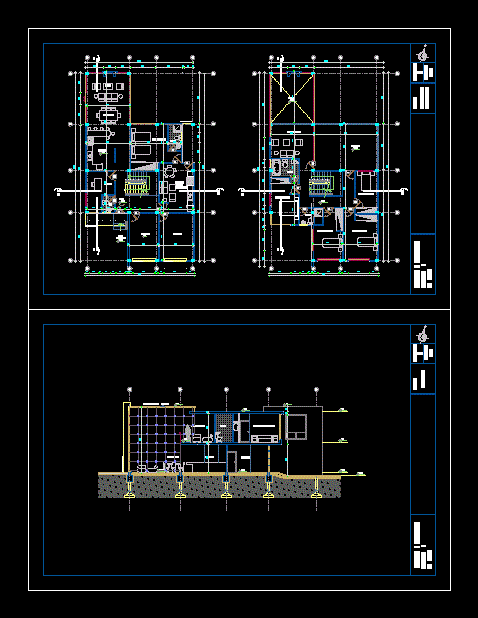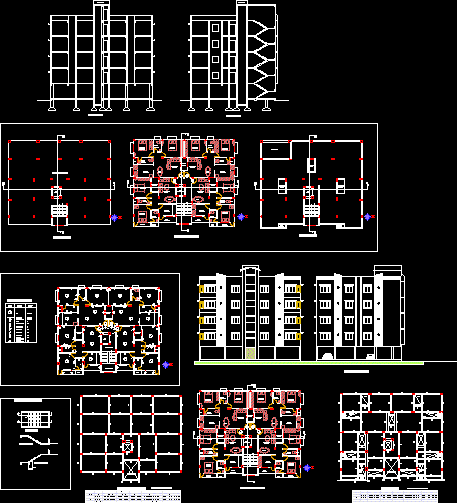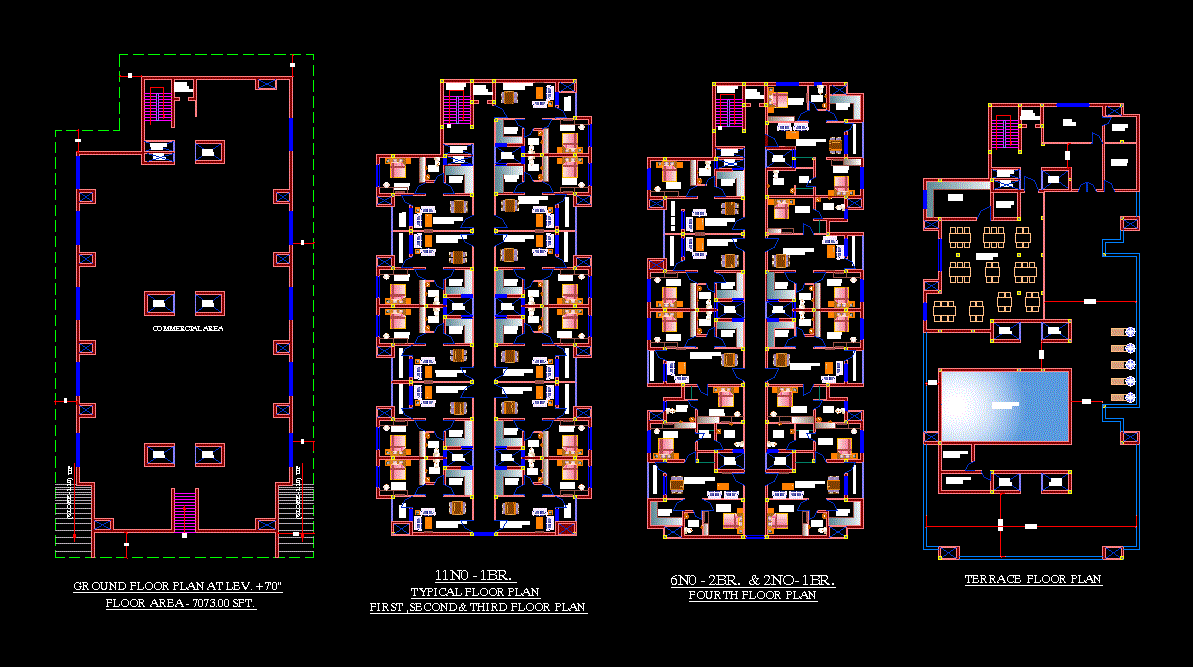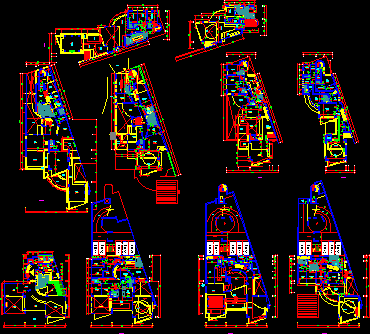House 2 Levels DWG Block for AutoCAD
ADVERTISEMENT

ADVERTISEMENT
A wide housing; modern; includes a separate area for the use of a small family; it is within the same house with all amenities; and privacy that it needs. the house has 4 bedrooms; be; dining; kitchen; study; 3 bathrooms; 2 Stores; also how much the area with a separate room; 1 bathroom; room and dining room and a spacious patio.
Drawing labels, details, and other text information extracted from the CAD file (Translated from Spanish):
income., kitchen, dining room, living room, bedroom, bathroom, kitchen dining room, study, sh, hall, projection flown, curtain door, intimate, terrace, empty, parents bedroom, tempered glass cover, bp, slab cover ho ao., fireplace, workshop: g, u.m.s. – f.a.a.d.u., plan :, lamina nº :, ground floor, first floor, scale :, cut a-a, projection of the chimney
Raw text data extracted from CAD file:
| Language | Spanish |
| Drawing Type | Block |
| Category | Condominium |
| Additional Screenshots |
 |
| File Type | dwg |
| Materials | Glass, Other |
| Measurement Units | Metric |
| Footprint Area | |
| Building Features | Deck / Patio, Fireplace |
| Tags | apartment, area, autocad, block, building, condo, DWG, eigenverantwortung, Family, group home, grup, house, Housing, includes, levels, mehrfamilien, modern, multi, multifamily housing, ownership, partnerschaft, partnership, separate, small, wide |








