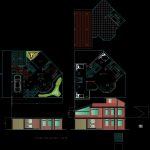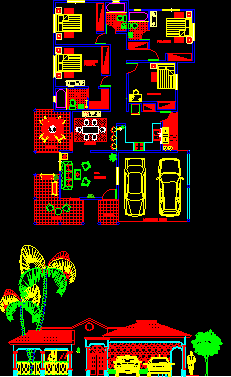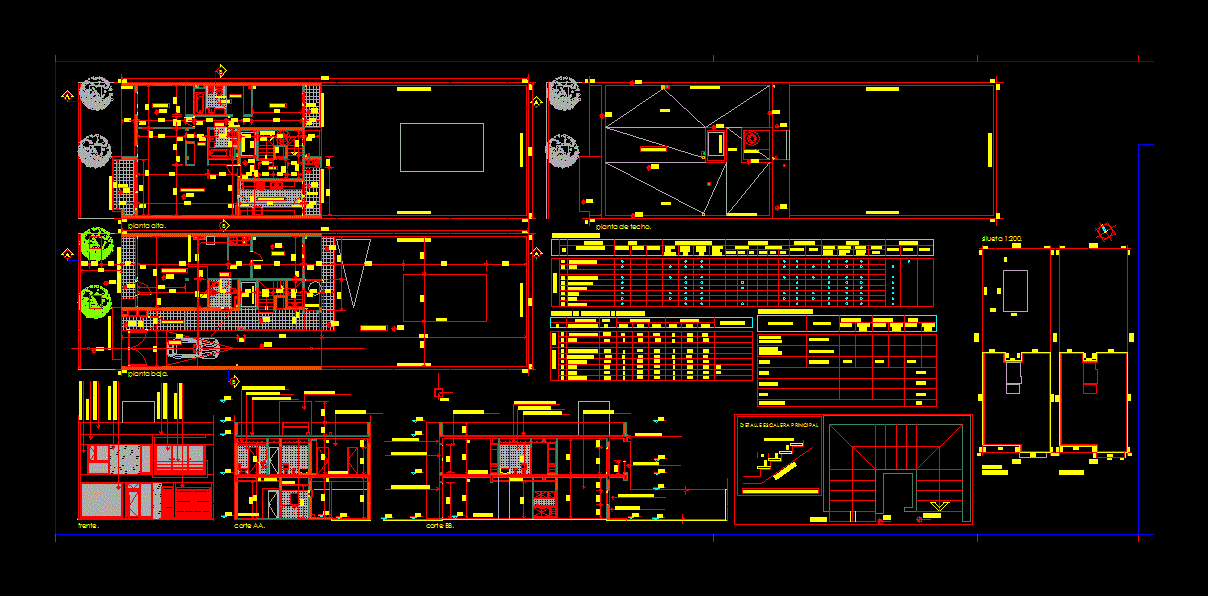House 2 Levels DWG Elevation for AutoCAD
ADVERTISEMENT

ADVERTISEMENT
Property of approximately 144 m2, plants and main elevations is. It has an elegant layout and maximizes. In keeping with the structural elements.
Drawing labels, details, and other text information extracted from the CAD file (Translated from Spanish):
dining room, patio service, hall, sshh, studio, hall, kitchen, ing.guillermo alonso aguilar rosado – tacna-peru
Raw text data extracted from CAD file:
| Language | Spanish |
| Drawing Type | Elevation |
| Category | House |
| Additional Screenshots |
 |
| File Type | dwg |
| Materials | Other |
| Measurement Units | Metric |
| Footprint Area | |
| Building Features | Deck / Patio |
| Tags | apartamento, apartment, appartement, approximately, aufenthalt, autocad, casa, chalet, detached house, dwelling unit, DWG, elevation, elevations, haus, house, layout, levels, logement, main, maison, plants, property, residên, residence, structural, unidade de moradia, villa, wohnung, wohnung einheit |








