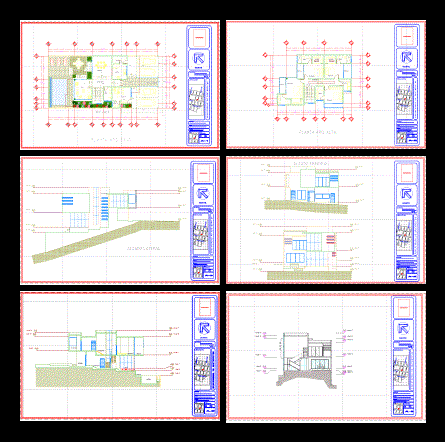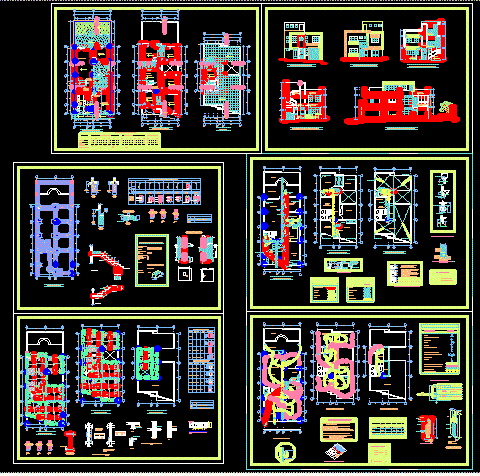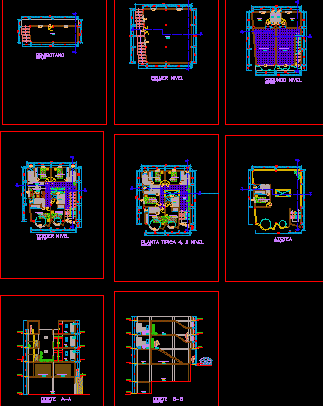House 2 Levels DWG Elevation for AutoCAD
ADVERTISEMENT

ADVERTISEMENT
House 2 levels – First level:Access – Gallery – Formal living room – Double Marquee – Kitchen – Dining room – 1/2 w/c – bedroom w/c – Second level:Balcony – Main bedroom common w/c – Terrace – Architectonic – plants – Dimensions – Elevation
| Language | Other |
| Drawing Type | Elevation |
| Category | House |
| Additional Screenshots | |
| File Type | dwg |
| Materials | |
| Measurement Units | Metric |
| Footprint Area | |
| Building Features | |
| Tags | apartamento, apartment, appartement, aufenthalt, autocad, casa, chalet, double, dwelling unit, DWG, elevation, gallery, haus, house, kitchen, levels, living, logement, maison, marquee, residên, residence, room, unidade de moradia, villa, wohnung, wohnung einheit |








