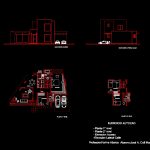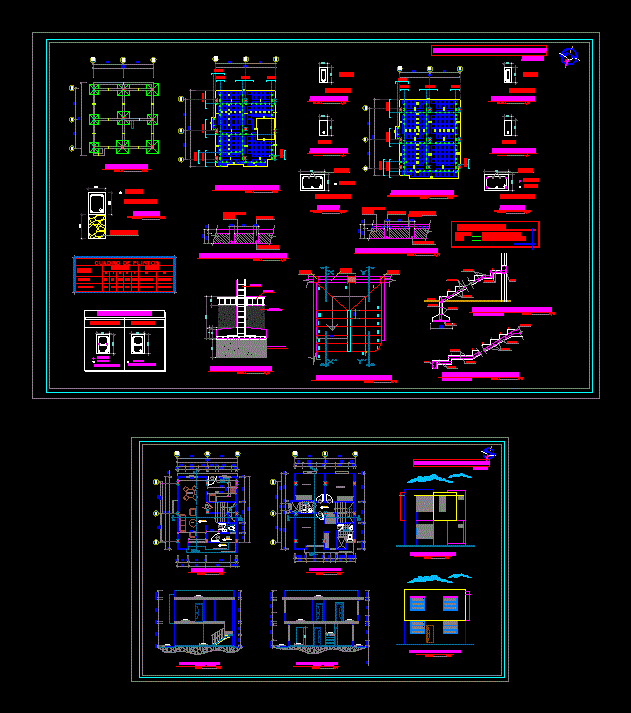House 2 Plants DWG Elevation for AutoCAD
ADVERTISEMENT

ADVERTISEMENT
Four bedrooms – Plants – Elevations
Drawing labels, details, and other text information extracted from the CAD file (Translated from Galician):
white, yellow, azult, beige, gray s, pink s, green s, parchment, yellow, blue t, beige, gray s, pink s, green s, parchment, rosa s ,, urinario argos, edelweis, jasmine, azul, rosa, cocina, comedor, estar, baño, elevacion acceso, elevacion lateral calle, ejercicio autocad, profesor: karina engloba, alumno: josé a. Martinez neck
Raw text data extracted from CAD file:
| Language | Other |
| Drawing Type | Elevation |
| Category | House |
| Additional Screenshots |
 |
| File Type | dwg |
| Materials | Other |
| Measurement Units | Metric |
| Footprint Area | |
| Building Features | |
| Tags | apartamento, apartment, appartement, aufenthalt, autocad, bedrooms, casa, chalet, dwelling unit, DWG, elevation, elevations, haus, house, logement, maison, plants, residên, residence, unidade de moradia, villa, wohnung, wohnung einheit |








