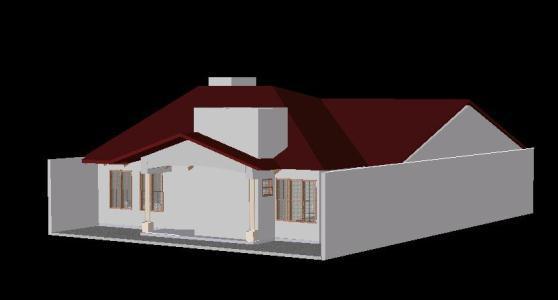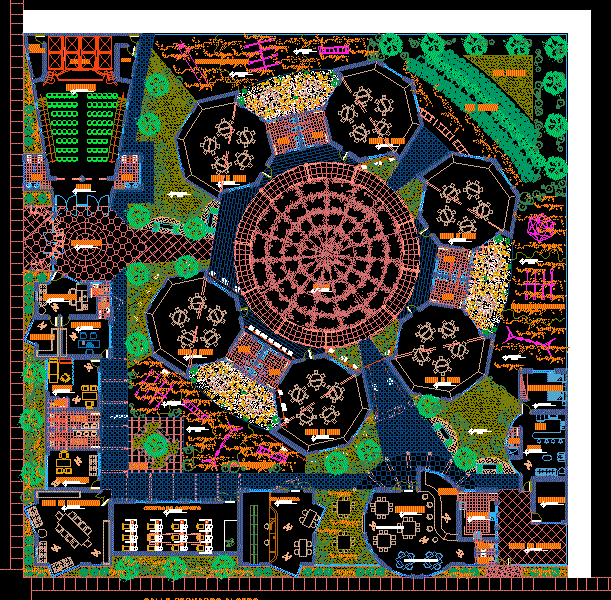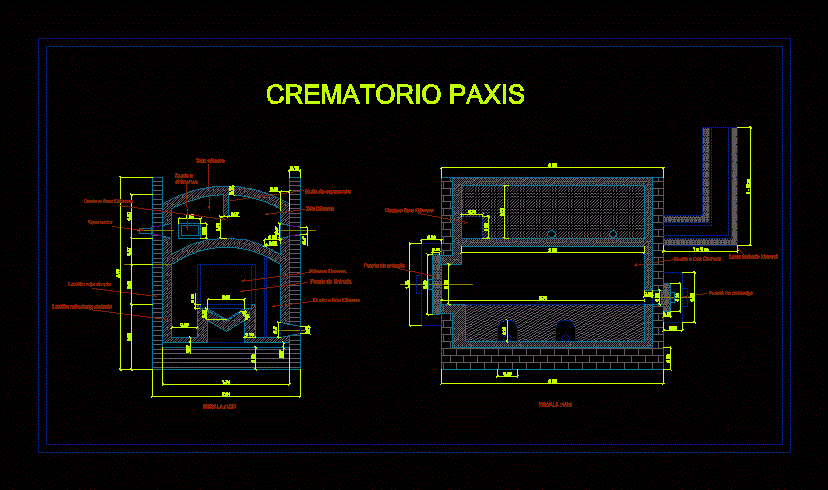House 2D DWG Design Block for AutoCAD
ADVERTISEMENT

ADVERTISEMENT
This is the design of a building that has one level, has terrace, kitchen, reception, bathroom, bedroom, living room. You can see the floor plans.
| Language | Spanish |
| Drawing Type | Block |
| Category | Hotel, Restaurants & Recreation |
| Additional Screenshots |
   |
| File Type | dwg, zip |
| Materials | Concrete, Steel |
| Measurement Units | Metric |
| Footprint Area | 1000 - 2499 m² (10763.9 - 26899.0 ft²) |
| Building Features | |
| Tags | 2d, autocad, bathroom, bedroom, block, building, Design, DWG, floor plans, Hotel, house, inn, kitchen, Living room, one level, RECEPTION, terrace, villa |








