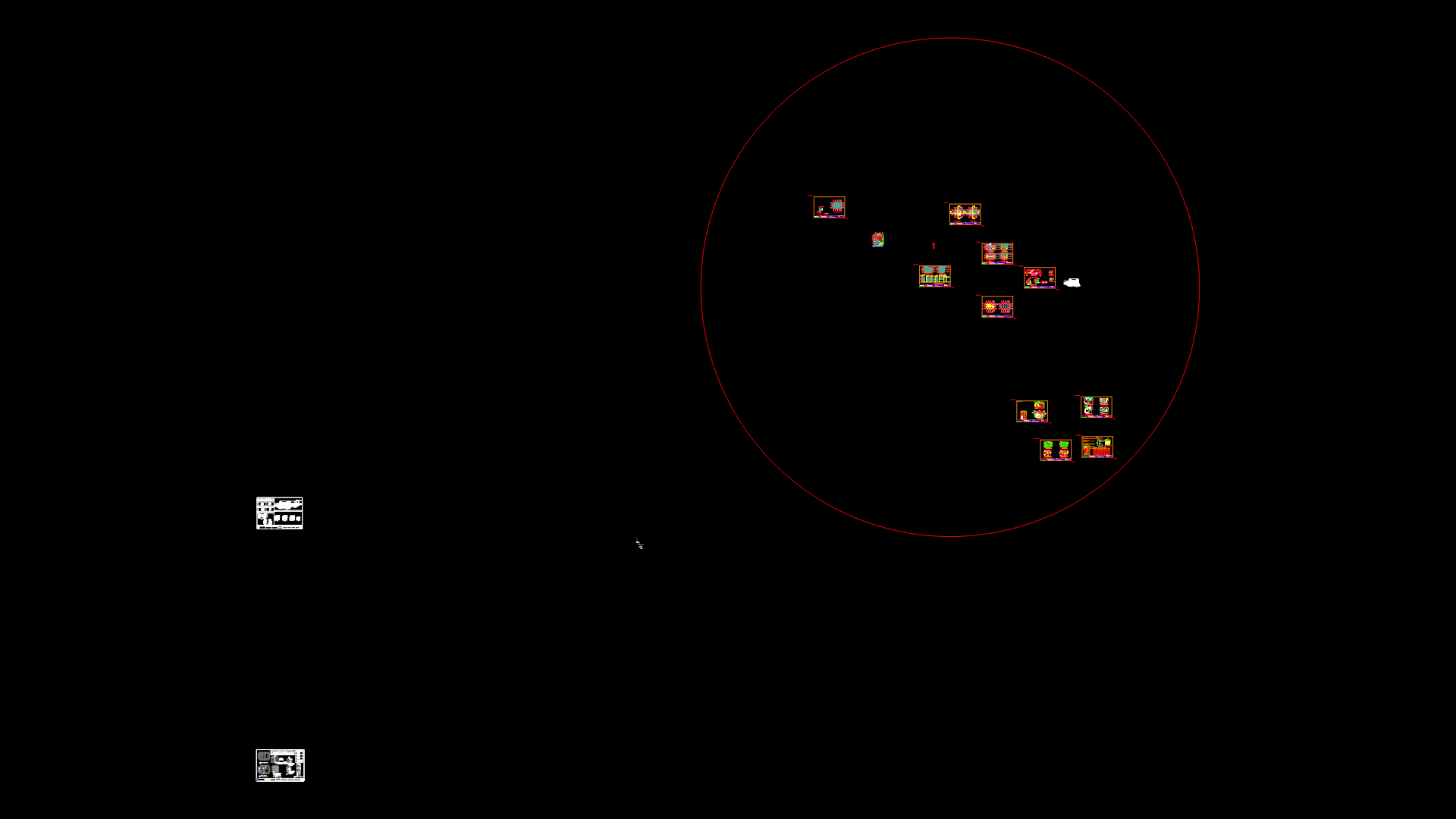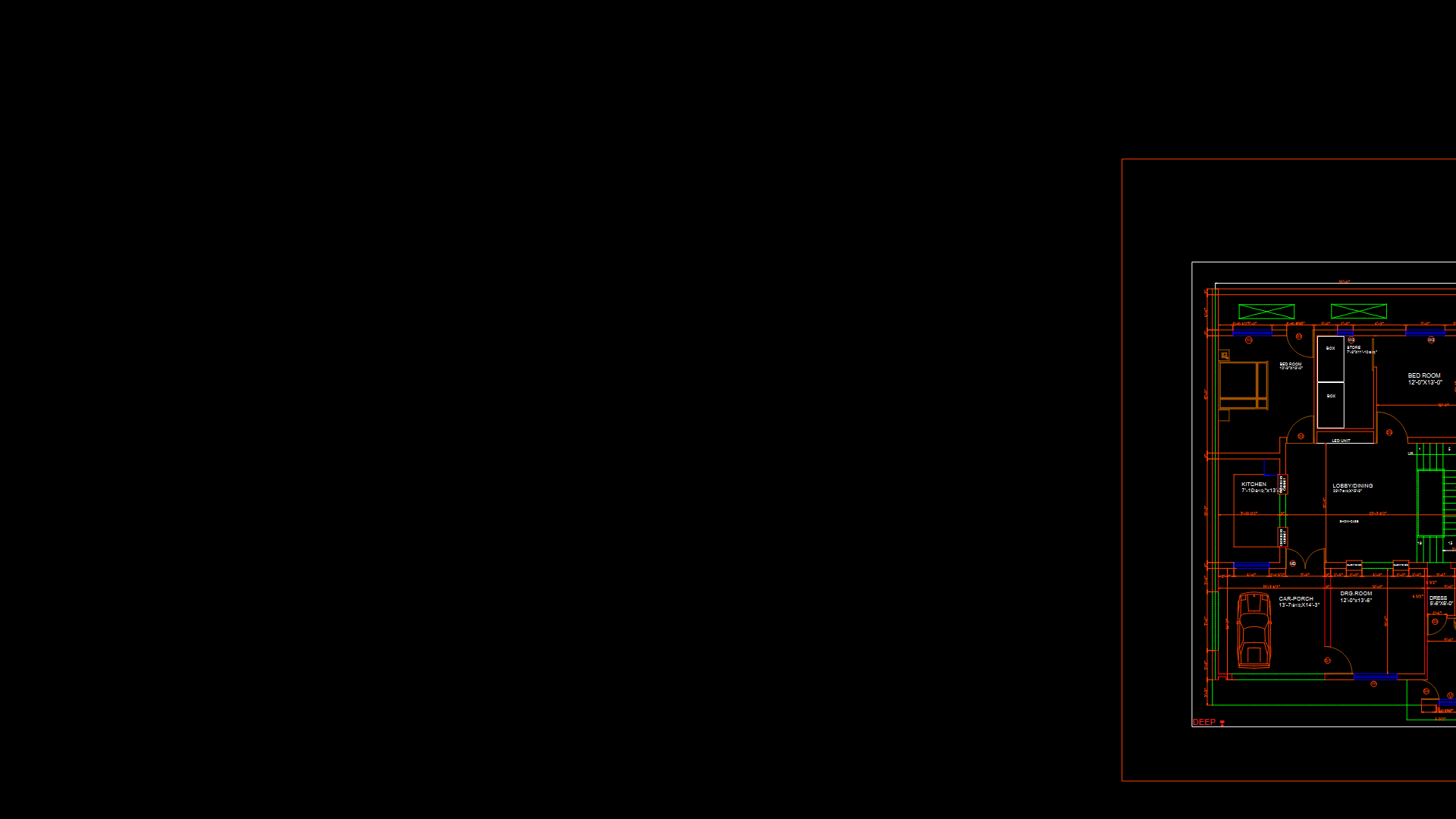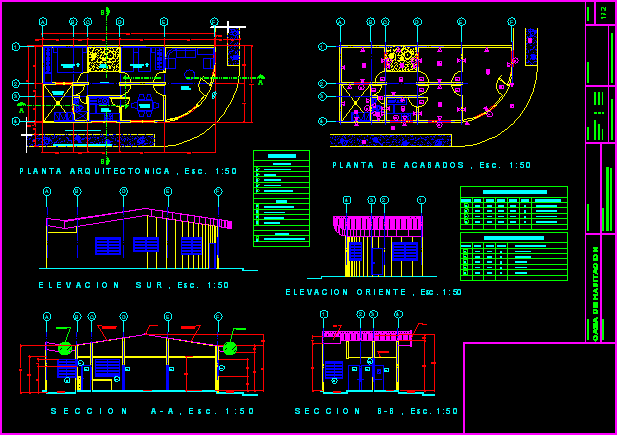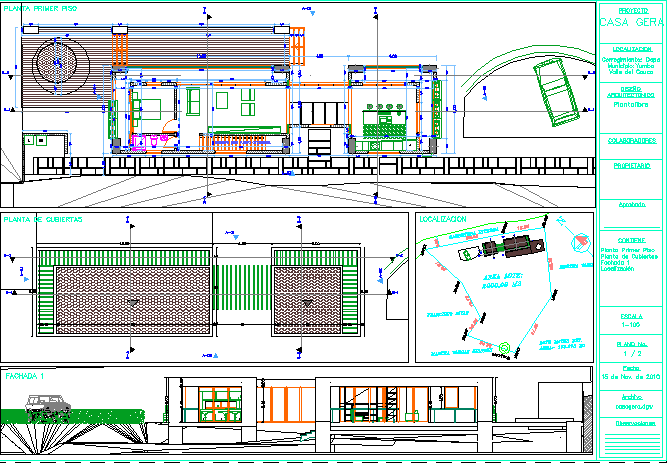House 2D DWG Plan for AutoCAD
ADVERTISEMENT
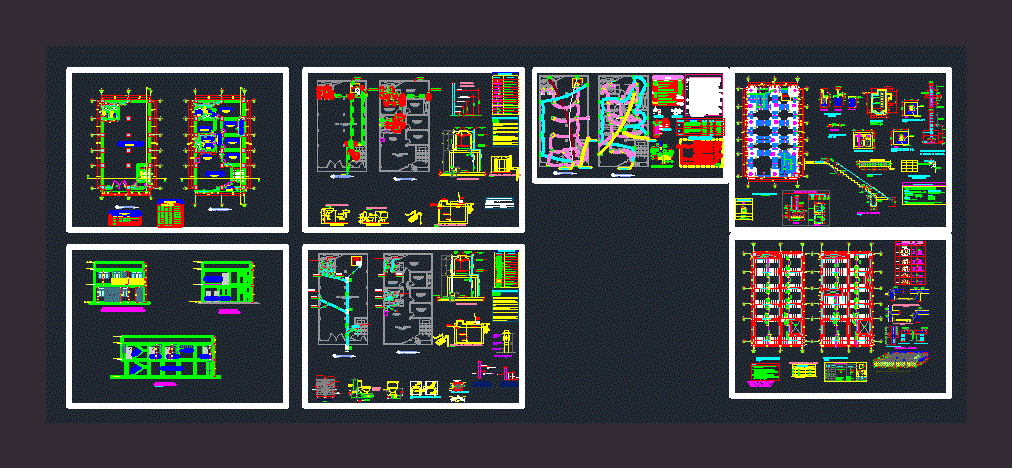
ADVERTISEMENT
This house plan includes floor plan, elevation and sections plus mechanical and electrical drawings. It has living room, dining room, bedrooms, bath rooms and kitchen.
| Language | Spanish |
| Drawing Type | Plan |
| Category | House |
| Additional Screenshots |
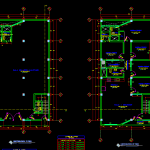 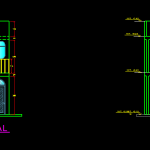 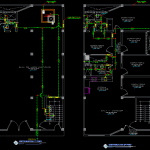 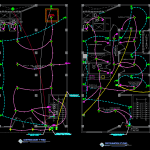 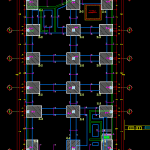 |
| File Type | dwg |
| Materials | Aluminum, Concrete, Glass, Masonry, Plastic, Steel, Wood |
| Measurement Units | Metric |
| Footprint Area | 150 - 249 m² (1614.6 - 2680.2 ft²) |
| Building Features | |
| Tags | apartment, autocad, development, dwelling unit, DWG, electrical, house, Housing, installation, living, place, plan, plans, plants, residence, Sanitary, single family home, structural |

