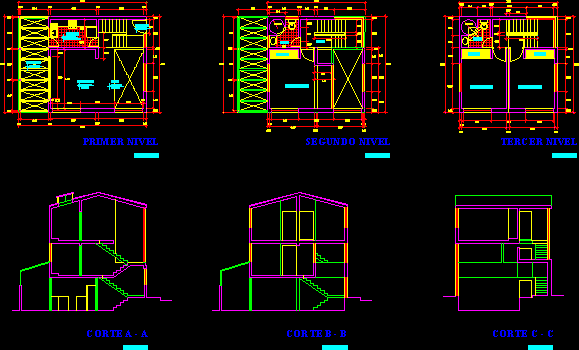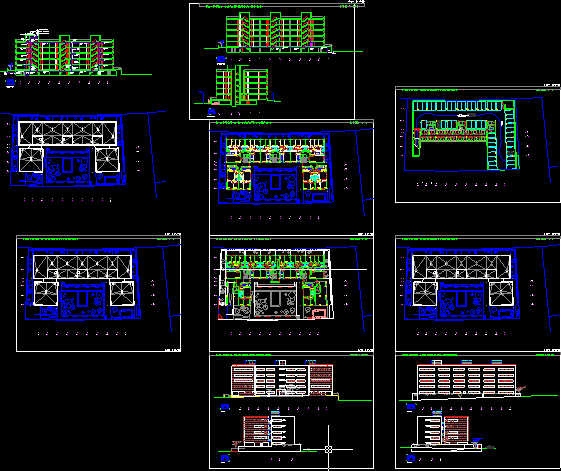House 3 Bedrooms, 2 Bathrooms DWG Detail for AutoCAD

3 recaras 180m2 house, 2 bathrooms, set ground floor 3 Floor Cortes Foundation facades foundation details
Drawing labels, details, and other text information extracted from the CAD file:
clk, rst, busy, vel, inter lsb, dir, dcer, gnd ref, rext, agnd, ref, enl, inh, offset, enm, cos, sin, vref, isense, ilim, comp, out, gnd, u.r.inp, cur.lim, feedbk, ref.bypass, reg.out, booster, in-, curlim, coll, timcap, emit, anod, cath, dis, thr, vin, tres, tcap, vcon, vout, cl-, shtdn, vth-, oaout, vout-, autoclave, blower, column,, sectioned, compressor,, reciprocating, turbine-driven, conveyor,, flight, roller, double-drum, dryer, rotary, exchanger,, air-cooled, expansion, joint, feeder,, belt, tank,, flash, gas, cooling, heater,, electric, kettle,, jacketed, reboiler, pump,, centrifugal, sala, comedor, cocina, cochera, jardin, sube, planta baja, baja, planta alta, terraza, estancia, closet, baño, proy. planta alta, acceso, ductos, recamara, corte a-a, patio, f. lateral, fachada frontal, fachada posterior, planta de conjunto, referencia de trazo, planta de cimentacion, plantilla de concreto pobre, esc., cadena de cimentacion, banqueta, acceso, colindancia
Raw text data extracted from CAD file:
| Language | English |
| Drawing Type | Detail |
| Category | House |
| Additional Screenshots |
 |
| File Type | dwg |
| Materials | Other |
| Measurement Units | Metric |
| Footprint Area | |
| Building Features | Deck / Patio |
| Tags | apartamento, apartment, appartement, aufenthalt, autocad, bathrooms, bedrooms, casa, chalet, cortes, detached, DETAIL, dwelling unit, DWG, floor, FOUNDATION, ground, haus, house, logement, maison, residên, residence, set, unidade de moradia, villa, wohnung, wohnung einheit |








