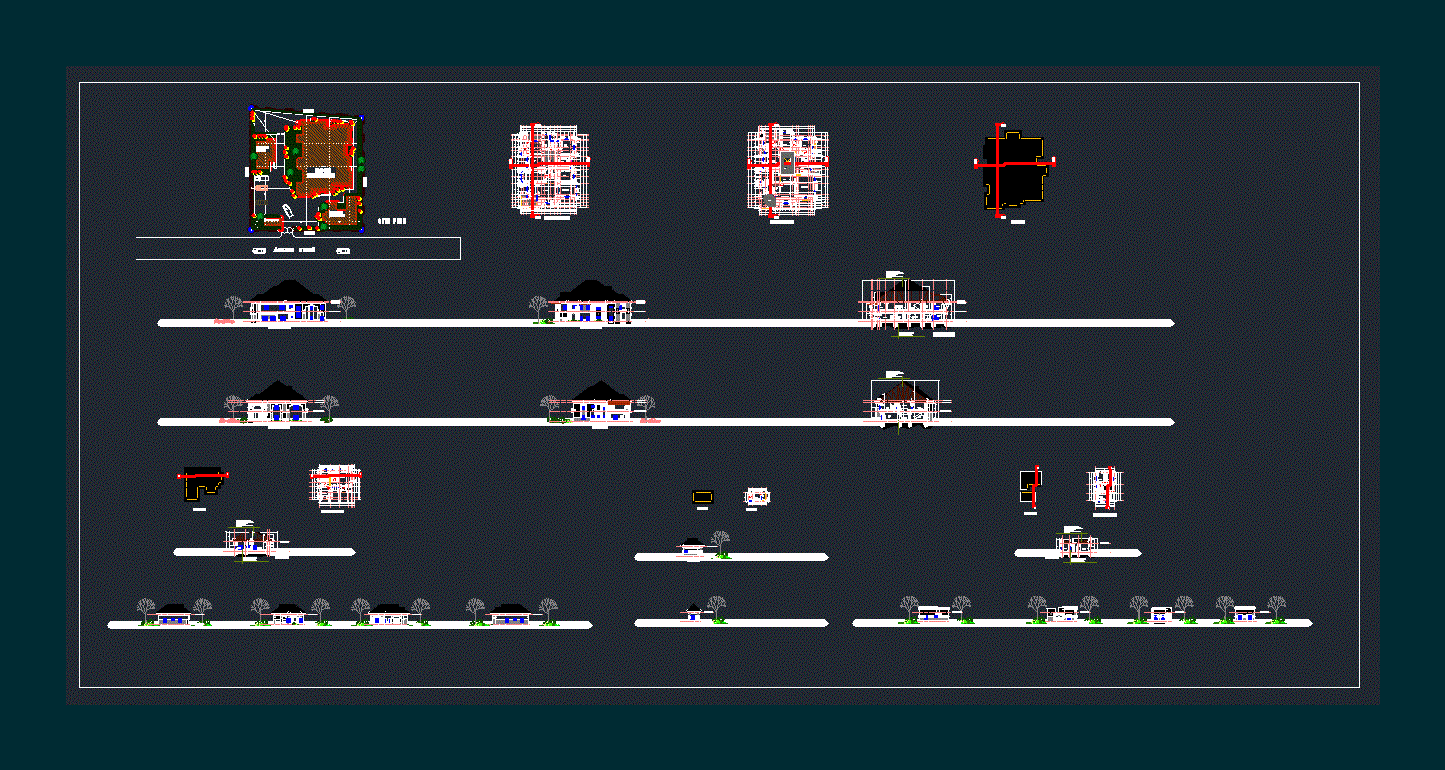House 3 Departments DWG Block for AutoCAD

The construction consists of 3 departments, in the first level consists of 3 bedrooms, 2 bathrooms, kitchen, living – dining room, patio and garage. The second level consists of 3 bedrooms, and bathrooms, kitchen, living – dining room. At the third level there are 3 bedrooms, 2 bathrooms, kitchen, living – dining room, terrace
Drawing labels, details, and other text information extracted from the CAD file (Translated from Spanish):
alcove, patio, kitchen, living room, garage, w.c., proy. second floor, vacuum, duct, terrace, proy. deck slab, special receptacle, double switch, double outlet, wall, switch control, lamp, general board, conventions, meter, sanitary, ci, inspection box, hydraulic, tee, water outlet, stopcock, elbow, table of areas, total area to build, first floor area, lot area, second floor area, third floor area, first floor, second floor, third floor, inst. electrical, inst. hydro-sanitary, breakers, watts, sockets c., lamps, no. circuits, total, inspection, to the main collector., main facade, hall, court long. a-a ‘, walk
Raw text data extracted from CAD file:
| Language | Spanish |
| Drawing Type | Block |
| Category | Condominium |
| Additional Screenshots |
 |
| File Type | dwg |
| Materials | Other |
| Measurement Units | Metric |
| Footprint Area | |
| Building Features | Deck / Patio, Garage |
| Tags | apartment, autocad, bathrooms, bedrooms, block, building, condo, consists, construction, departments, DWG, eigenverantwortung, Family, group home, grup, house, kitchen, Level, living, mehrfamilien, multi, multifamily housing, ownership, partnerschaft, partnership |








