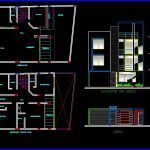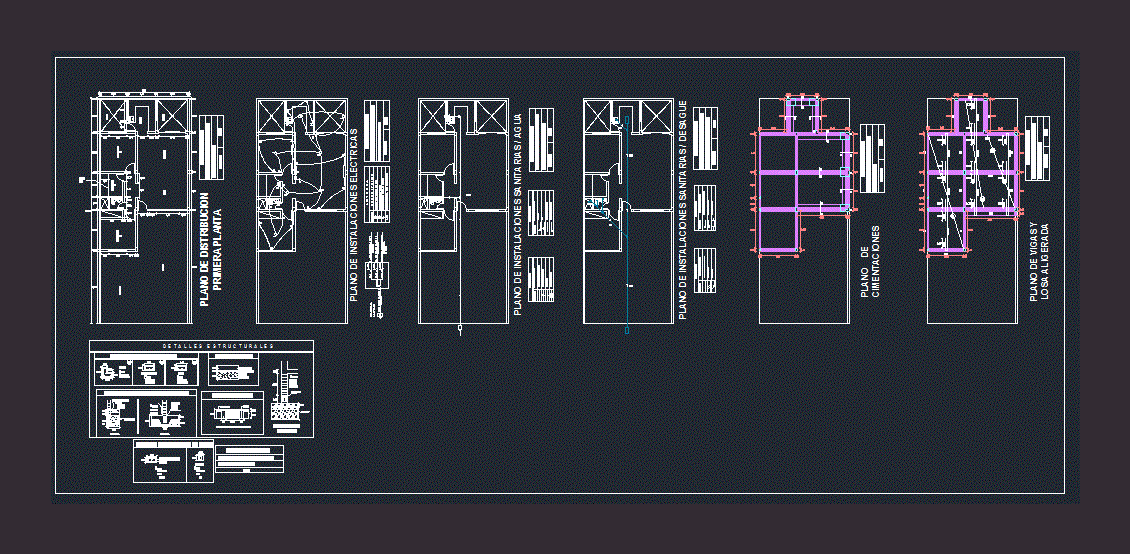House 3 Floors DWG Block for AutoCAD
ADVERTISEMENT

ADVERTISEMENT
Facade a beautiful three-story house included
Drawing labels, details, and other text information extracted from the CAD file (Translated from Catalan):
room, dining room, garage, kitchen, entrance, terrace, bar, garden, ss-hh, hall, bedroom, study, hallway, balcony, first level, second and third level, lamina:, north, orientation :, owners :, project :, responsible :, plane :, observations:, scale: indicated, direction:, location:, encirclement, elevation without encirclement
Raw text data extracted from CAD file:
| Language | Other |
| Drawing Type | Block |
| Category | House |
| Additional Screenshots |
 |
| File Type | dwg |
| Materials | Other |
| Measurement Units | Metric |
| Footprint Area | |
| Building Features | Garden / Park, Garage |
| Tags | apartamento, apartment, appartement, aufenthalt, autocad, block, casa, chalet, dwelling unit, DWG, facade, family house, floors, haus, house, included, logement, maison, residên, residence, residential house, story, unidade de moradia, villa, wohnung, wohnung einheit |








