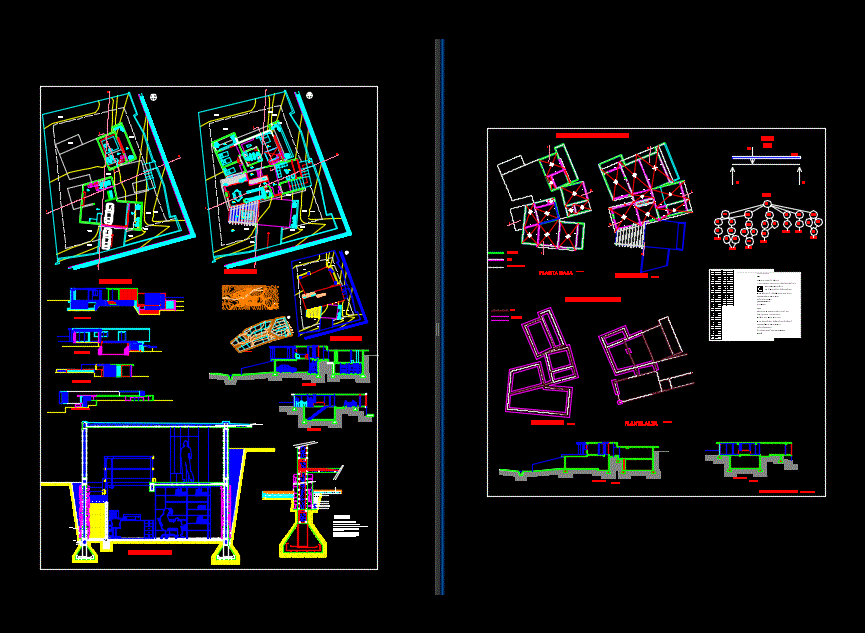House 3 Levels And Basement DWG Full Project for AutoCAD

Draft detailed house containing – foundation; structure – deck – furniture; etc. This house project – including: details of material used in this structure. The house consists of the following underground facilities: repository; boiler; runner; laundry; kitchen and stairs
Drawing labels, details, and other text information extracted from the CAD file (Translated from Croatian):
bis type, c ‘, each design is protected by the designer’s seal. work only according to designs that are protected by seal and marked for execution. For each change of dimension the performer is required to obtain the designer’s written consent. any design documentation is not permitted. the designer shall bear all material and criminal liability for any consequences resulting from the modification of the project documentation without the consent of the designer, designer, investor, object and location, type of design, conceptual, info, administrative use, tender, execution, designation name, architectural phase, main project , project leader: bilal kujoviæ dipl.ing.arh., project designer: bilal kujoviæ dipl.ing.arh. associate:, controlled by: jeweler who is a graduate, terrace, hol and staircase, corridor, kitchen, staircase, karalyz nasuf, north facade, south facade, horizontal wall murals, vetch room, salon, garage, bathroom, bedroom, boiler room, air space, cabinet schematic, lower double thickness brick, copper brick sheet, details
Raw text data extracted from CAD file:
| Language | Other |
| Drawing Type | Full Project |
| Category | House |
| Additional Screenshots | |
| File Type | dwg |
| Materials | Other |
| Measurement Units | Metric |
| Footprint Area | |
| Building Features | Garden / Park, Deck / Patio, Garage |
| Tags | apartamento, apartment, appartement, aufenthalt, autocad, basement, casa, chalet, deck, detailed, draft, duplex housing, dwelling unit, DWG, FOUNDATION, full, furniture, haus, house, including, levels, logement, maison, Project, residên, residence, structure, unidade de moradia, villa, wohnung, wohnung einheit |








