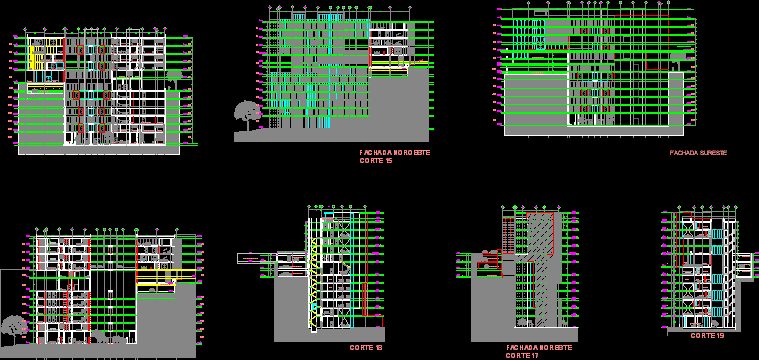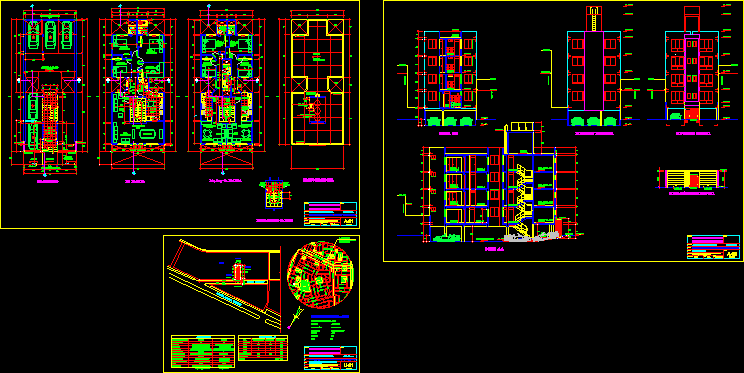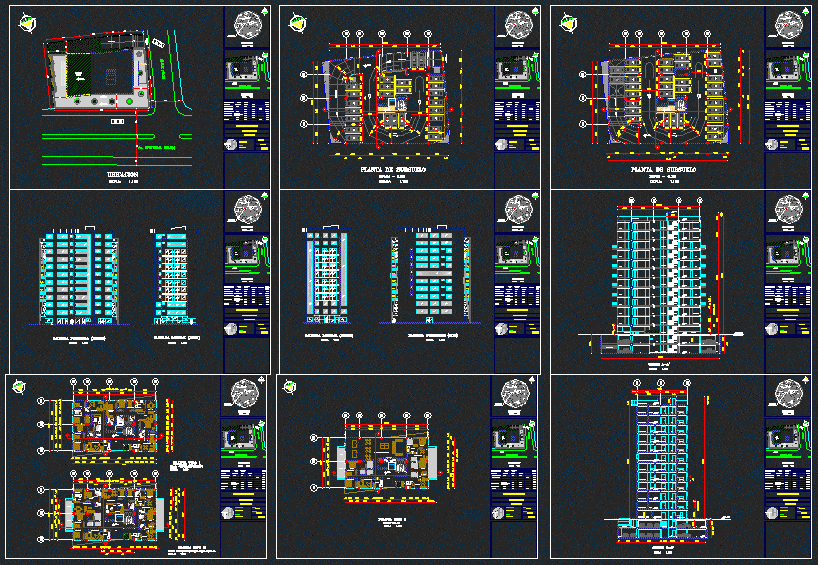House 3 Levels – Details DWG Detail for AutoCAD

Housing for a family of 5; It has three levels; in the first parking level; shop; in the second offices for lease; tercel level; room housing; dinning room; and three bedrooms; with its health services.
Drawing labels, details, and other text information extracted from the CAD file (Translated from Spanish):
gas, sky, walls, floor, pcn, section, base, tayuyo, brick, cement, in both directions, smoothing of, plant, senses, in both, handle, entrance, exit, cover, with reinforcement pins, tubular brick, plant union box, pipe, street, step of easement, andres my sagüi, ana leticia my sagüi, antonio poncio vicente, filiberto pacay, solera hidrofuga, mooring hearth, moisture hearth, npt, solera lintel, coronation beam, slab rest bleachers, detail of tiered assembly, detail of bleachers, thickness of slab, rainwater plant, open, symbology drinking water, horizontal PVC tee, vertical PVC tee, reducer, jet in wall, gate key, check key horizontal, horizontal stopcock, pvc pipe for cold water, copper pipe for gas d indicated, cu, gas outlet diameter indicated, msnpt, meter, distribution board, pipe in sky, pipe in floor, live, neutral, return , meters on finished floor level, symbolism a, cellar, laundry, double via, furnished floor, commercial premises, ss, lobby, waiting room, tablayeso, kitchen, living room, closet, bounded plant, garage, wall tablayeso, shower, box rectantular, receptacles, box outlet, finished floor level, placement detail, outlet, tap detail, double current, pvc pipe, diameter, npt, finished wall, select material, filling, toilet lift, water connection to the tank, up, comes, sink sanitary shower, note :, lavatrost, plant hydraulic installation, toilet, sink, migratory, jets, level of floor, tee, variable, detail of output of appliances, second level toilets, specifications, lighting plant, lighting plant, power plant and special, power plant and special, shower outlet, goes to duct single board, bc, bd, eg, second level circuit, plant drains, drainage plant, rainwater plant, terminal siphon, simple yee, vertical tee, sewage pipe, pluvial water pipe, grease trap, junction box, repository box, drains, street, second level, select, third level, v.a, foundation plant, v. e, indicates shoe, running foundation, indicates column, symbol, meaning, mooring beam, indicates aerial beam, type, column template, dimension, log reinforcement, trans reinforcement, shoe pad, reinforcements, go, stirrup, rods iron, shoe, concrete coating, column, foundation isometric, no scale, reinforced slab floor, symbology, final floor, wall without load, sf, tension, cane, rail, beams, detail of the reinforcing plant, detail section of armed, slab, solera of humidity, flooring of intermediate, aerial beam, slab, living room, beam aerae, corridor, climb steps, plasterboard wall, single main facade, aa section, intermediate floor, lintel, solera ashlar , beam section see, plant finishes, indicates finishes, indicates finish on exterior wall, indicates type of window, indicates type of door, national ceramic floor, width, siillar, lintel, height, base of paint, tile, grass, granite, gra , obs., material, ashlar, uni., spreadsheet natanas, all, windows, have, windows, metal, circuit first-second-third level
Raw text data extracted from CAD file:
| Language | Spanish |
| Drawing Type | Detail |
| Category | Condominium |
| Additional Screenshots |
 |
| File Type | dwg |
| Materials | Concrete, Plastic, Other |
| Measurement Units | Metric |
| Footprint Area | |
| Building Features | Garden / Park, Garage, Parking |
| Tags | apartment, autocad, building, condo, DETAIL, details, DWG, eigenverantwortung, Family, family house, group home, grup, house, Housing, Level, levels, mehrfamilien, multi, multifamily housing, offices, ownership, parking, partnerschaft, partnership, Shop |








