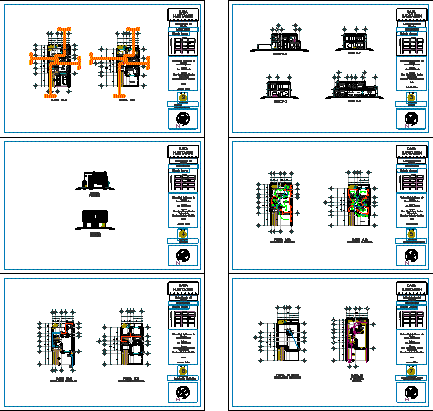House 3 Levels DWG Plan for AutoCAD
ADVERTISEMENT

ADVERTISEMENT
Detailed plan of a house with layers and their respective boxes vain
Drawing labels, details, and other text information extracted from the CAD file (Translated from Spanish):
c o l i n d a n t e, air-light, p a s a j e tomin, pedestrian entry, _ ___elev. pricipal___ _, _ ___cimientos___ _, up, store, deposit, bathroom, garden, hall, _ ___planta baja___ _, be, kitchen, bedroom, dining room, circulation, p.alta, main income, passage, _ ___corte elev. a – a___ _, _ ___corte elev. b-b ___ _, _ ___techo and sitio___ _, location, zone:, street:, san pablo, indicated, low, reg. fields, junin, f. hill, tarabuco, sunday l. ramires, daniel campos, aniceto solar, ricardo andrade, tomina, jose alvarez, blanket, teachers, national school, marshal sucre, lemoine, passage tomina, f. technology, f. technical, in air projection – light
Raw text data extracted from CAD file:
| Language | Spanish |
| Drawing Type | Plan |
| Category | House |
| Additional Screenshots | |
| File Type | dwg |
| Materials | Other |
| Measurement Units | Metric |
| Footprint Area | |
| Building Features | Garden / Park |
| Tags | apartamento, apartment, appartement, aufenthalt, autocad, boxes, casa, chalet, detailed, duplex housing, dwelling unit, DWG, haus, house, layers, levels, logement, maison, plan, residên, residence, respective, unidade de moradia, villa, wohnung, wohnung einheit |








