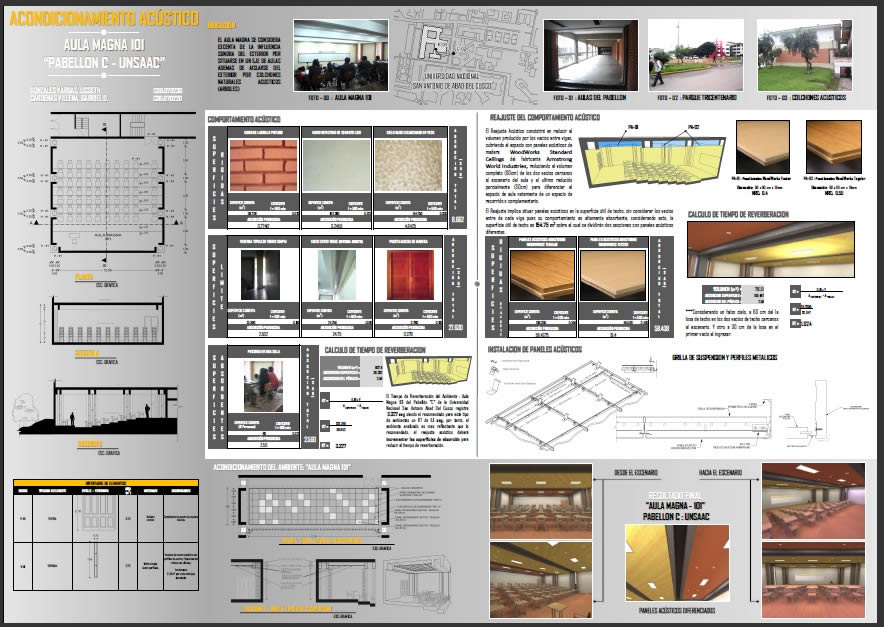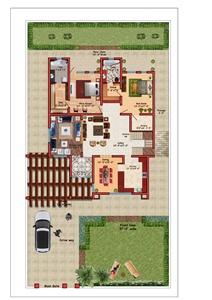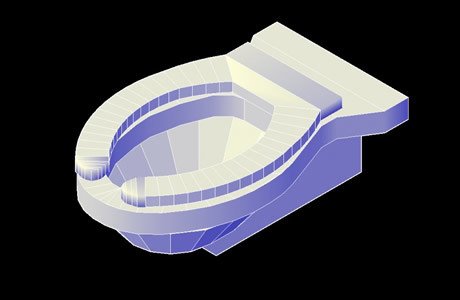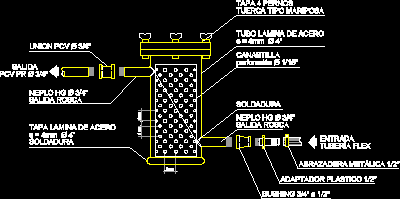House 3 Levels – Modern Design DWG Section for AutoCAD

plants – sections – facades – dimensions – designations
Drawing labels, details, and other text information extracted from the CAD file (Translated from French):
from mekki ben mhamed, development, static aeration, public, cut on falls, roofing, floor, ground floor, lifting, to sewer, pump of, pump with, floater, wine cellar, visibility, automation case, detail lift pump, plan of subdivision, project, The rear facade, limit of ownership fence, wood, red smooth coated, natural gray alumium, natural stone, legend, wood, red smooth coated, natural gray alumium, natural stone, legend, propriety limit, terrace not accessible, terrace accessible, g.v, terrace accessible, g.v, propriety limit, propriety limit, sdb, bedroom, terrace, terrace not accessible, g.v, sdb, dressing, g.v, right of way rdc, parental suite, shower, g.v, land area, plan of subdivision, lot, project, floor plan, roofing plan, to build, demolish, limit of ownership fence, The rear facade, limit of ownership fence, west facade, limit of ownership fence, chopped off, limit of ownership fence, facade is, index, modifications, dated, ladder, board, cut elevations, Kingdom of Morocco, prefecture of marrakech, arrondissement menara, targamar homes, project to build a villa, maitre d’ouvrage mr chraibi reda, building permit, Plans, architect dplg, bd abdelmoumen casablanca, Ministry of the Interior, visa architect, housing development, t.f, represented by mr el bachir chraibi, amendment following authorization, Owner, facade on street, index, modifications, dated, ladder, board, Kingdom of Morocco, prefecture of marrakech, arrondissement menara, targamar homes, project to build a villa, maitre d’ouvrage mr chraibi reda, execution plan, Plans, architect dplg, bd abdelmoumen casablanca, Ministry of the Interior, visa architect, housing development, t.f, represented by mr el bachir chraibi, amendment following authorization, Owner, level plans, plan of subdivision, project, wood, red smooth coated, natural gray alumium, natural stone, legend, Closing wall, Street, limit of ownership fence, garage, English class, to existing network, pump of, lifting, look, gutter, English class, debarras, t.p, plan underground, cooked, ground plan rdc, Street, Closing wall, entrance hall, limit of ownership fence, sliding gate, gate, parking spaces, g.v, Closing wall, stay, living room, W.C., empty yard, empty yard, pool by, reception, limit of ownership fence, summer living room, b.e.c, wood pergola, the modifications made to the plan no variatur are the responsibility of the owner, and following his request he takes all responsibilities and obligations., cf forward in false ceiling, fireplace, window, architect, carpentry chassis fixed, project to build a villa, housing development, detail aluminum joinery, reda chraibi architect, project manager, E-mail, bd abdelmoumen casablanca, fax, Owner, targamar homes, d.c.e, carpentry, carpentry, carpentry, carpentry chassis sliding, location facade on street, unit, location west facade, unit, location facade on street, unit, location front facade, unit, location fa
Raw text data extracted from CAD file:
| Language | French |
| Drawing Type | Section |
| Category | Acoustic Insulation |
| Additional Screenshots |
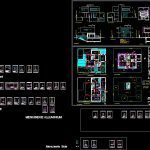 |
| File Type | dwg |
| Materials | Aluminum, Wood |
| Measurement Units | |
| Footprint Area | |
| Building Features | Pool, Fireplace, Garage, Car Parking Lot, Garden / Park |
| Tags | acoustic detail, akustische detail, autocad, Design, designations, details acoustiques, detalhe da acustica, dimensions, duplex housing, DWG, facades, house, isolamento de ruido, isolation acoustique, levels, modern, noise insulation, plants, schallschutz, section, sections |
