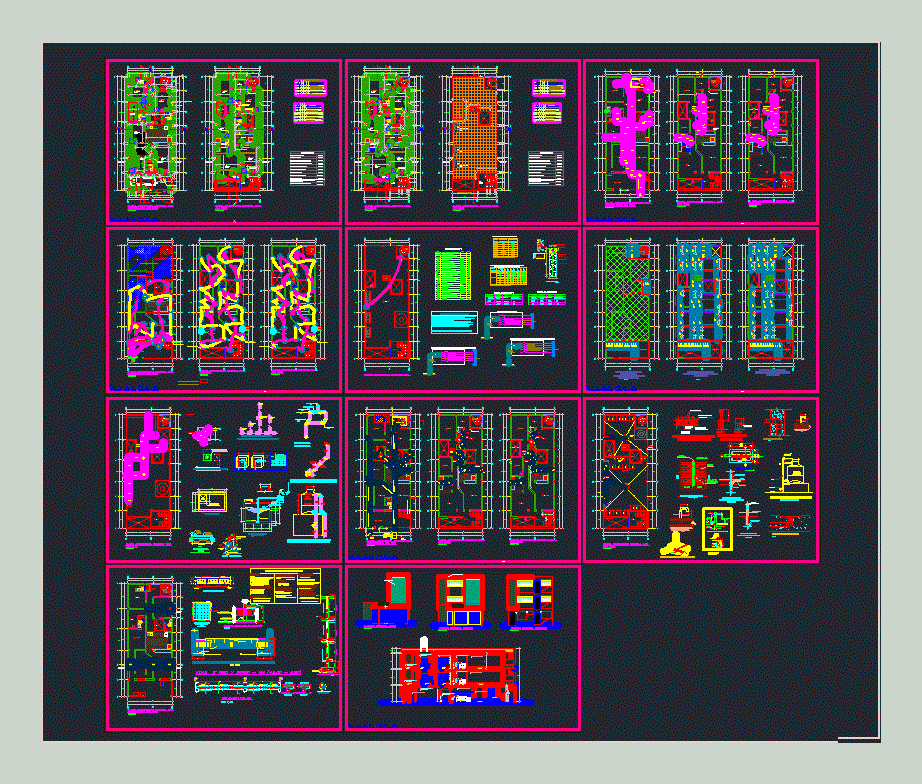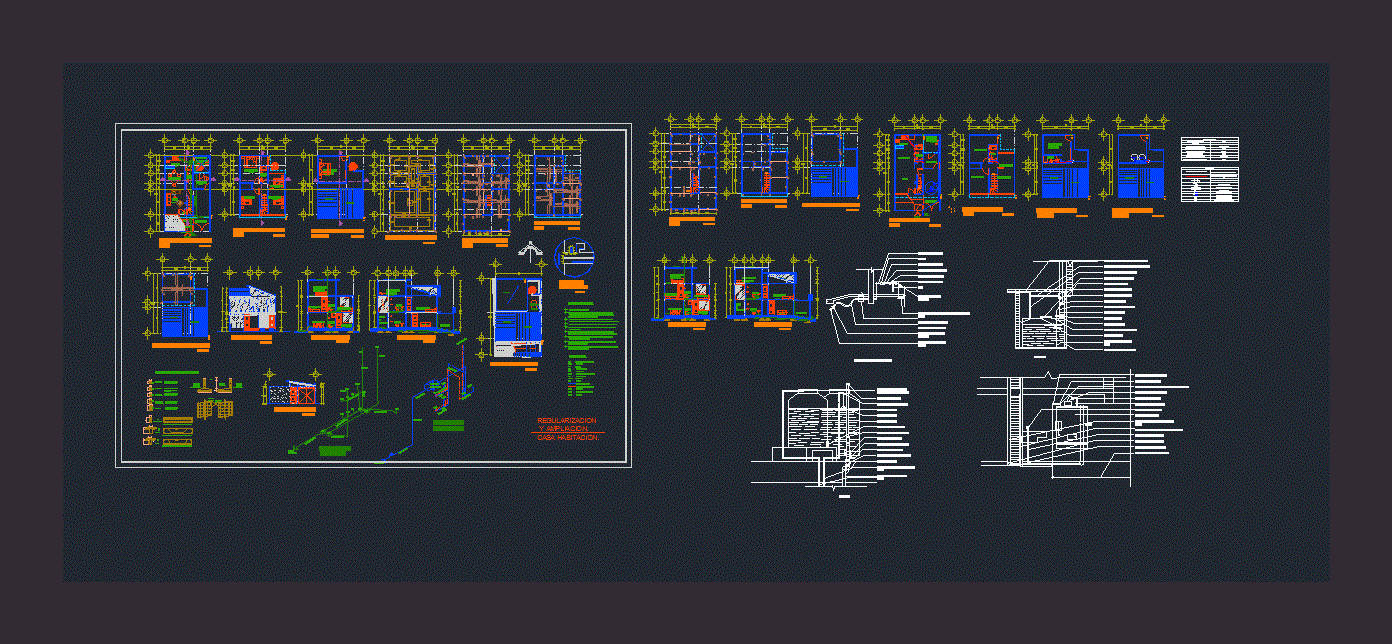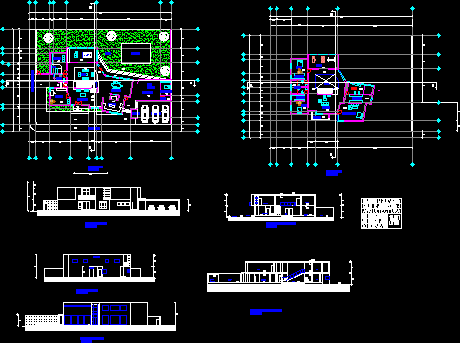House Of 35 M2 2D DWG Detail for AutoCAD

Details – specifications – sizing – Construction cuts
Drawing labels, details, and other text information extracted from the CAD file (Translated from Spanish):
esc graphic, tube, concrete, filling with, check valve, gate valve between, universal union in vertical pipe, straight tee with rise, straight tee with drop, straight tee, symbol, description, water, reduction, straight tee, sanitary tee , registration of threaded bronze floor, drain, sanitary ventilation pipe p: v: c salt, sewer network p: v: c salt, district el porvenir – province trujillo – department la libertad, sebastian sigaza contreras, are not allowed splices, top reinforcement, l.cm, beam and lightened joints, stirrups, steel, type, beams frame, section, goes, typical detail of lightened, temperature, plants, elevations, typical beams deliveries, column, beam, cover the four rods, or with enbreado paper, foundation of column, technical specifications, concrete ciclopeo, foundation, sobrecimiento, free coatings:, mortar type m with thickness of horizontal joints, bearing walls will be raised with solid brick, and the beams directly on the walls, bearing and the columns between jagged walls, box of bays, alfeizer, width, height, ——, bedroom, kitchen, sh., living room, dining room, built area, sidewalk, property limit , projected staircase, electric unifiliar diagram, reserve, lighting, hidrandina connection, first floor, well placed, factors, area, load factor, factor, demand, unit, maximum, environment, total, principal alimetador calculation, chemical product, thor gel, use sifted earth, mixed with bitumen, naked cu conductor, earth well detail, and compacted, sifted earth, cooperweld rod, copper cap, connection clamp, projected, outlet for grounded well, outlet center light-ceiling, meter-holder box, exit box, legend, ends in a lid, magnified. future, cable tv arrives, note: where the conductor number is not indicated, it must be understood that, pt, hydrandin connection, kwh, hot water pipe, drain pipe, yee, brass threaded register, blind box with threaded register, description , legend, register box, stopcock, check valve, irrigation tap, tee, ventilation pipe, gate key, drinking water meter, cold water pipe, first floor, n. roof, det. high tank, v.c., somb. vent., white granite washing machine, kitchen sink, stainless steel, window with wooden frame, wooden door, cement polished underlay, compacted filling, general specifications, efforts, column detail, element, cistern, register box, future expansion, goes towards public network, comes public network
Raw text data extracted from CAD file:
| Language | Spanish |
| Drawing Type | Detail |
| Category | House |
| Additional Screenshots |
 |
| File Type | dwg |
| Materials | Concrete, Steel, Wood, Other |
| Measurement Units | Metric |
| Footprint Area | |
| Building Features | A/C |
| Tags | apartamento, apartment, appartement, aufenthalt, autocad, casa, chalet, construction, cuts, DETAIL, details, dwelling unit, DWG, haus, house, logement, maison, residên, residence, sizing, specifications, unidade de moradia, villa, wohnung, wohnung einheit |








