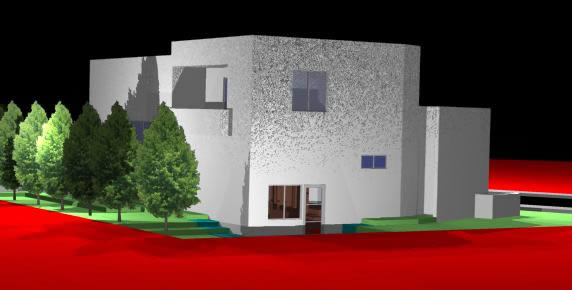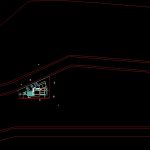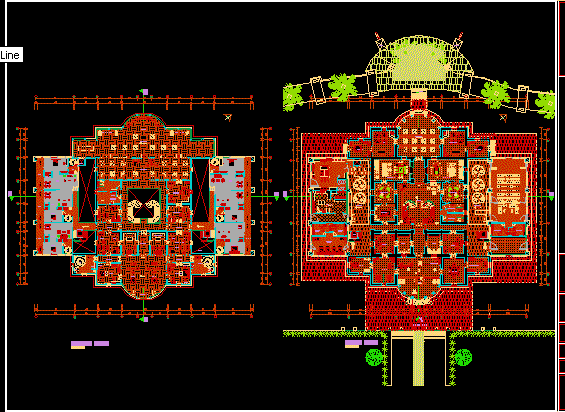House 3D DWG Model for AutoCAD

House 3d – Applied Materials
Drawing labels, details, and other text information extracted from the CAD file (Translated from Spanish):
drawing :, scale :, date :, architect, project xxxx, owner name, owner :, project :, contains :, contains: xxxx, contains: xxxxx, arq. maurico amador auburn, review :, approved :, design :, arq. jairo amador, location :, arq. fernando cárdenas s., scale: xxxxx, date: xxxxx, de :, of: xxxx, auricio, mador, observations:, second sector, table of areas, total lot area, first floor constructed area, second floor constructed area, total area built, wood – white ash, water, tile, white matte, blue matte, wood – teak, grass, stone, black plastic, gray matte, blue glass, white plastic, chrome sunset, detached house, jairo amador chartana, left side facade , second floor, rear facade, arch. jairo amador ch., first floor plant, general location, indicated, roofing plant, main facade, right side facade, plant foundation shafts and drains, foundations and drains, detail foundations, details pool
Raw text data extracted from CAD file:
| Language | Spanish |
| Drawing Type | Model |
| Category | House |
| Additional Screenshots |
 |
| File Type | dwg |
| Materials | Glass, Plastic, Wood, Other |
| Measurement Units | Metric |
| Footprint Area | |
| Building Features | Pool |
| Tags | apartamento, apartment, appartement, applied, aufenthalt, autocad, casa, chalet, dwelling unit, DWG, haus, house, logement, maison, materials, model, residên, residence, unidade de moradia, villa, wohnung, wohnung einheit |








