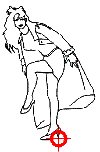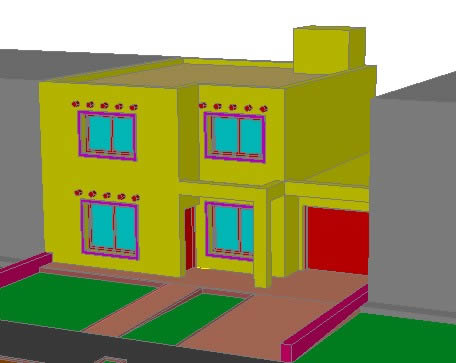House 3D DWG Model for AutoCAD

House in square -3D – Applied materials
Drawing labels, details, and other text information extracted from the CAD file (Translated from Spanish):
user, kitchen_sink, bap, sac, bac, saf, baf, water pump, cold water drop, cold water rise, hot water descent, hot water rise, cold water line, hot water line, rainwater down , hydraulic-sanitary symbology, blind record, rc, rt, location, signature, graphic scale, responsible, surfaces, dimensions in meters details without scale, dimensions, scale, collaboration, structural calculation, architectural design, low architectural floor facade main facade right rear facade, address, name, arch. maria adriana porras ochoa, put phone, put address, name, phone, home room, project, logo company, seal of approval, owner, cadastral key, content of the sheet, date, number of sheet, key, heater, baf, manhole, cistern, bathroom, bedroom, dressing room, kitchen, living room, study, master, complete, closet, bar, water tank, baf a heater, black matte, white matte, white plastic, wood, grass, glass, marble , tile, glass
Raw text data extracted from CAD file:
| Language | Spanish |
| Drawing Type | Model |
| Category | House |
| Additional Screenshots |
 |
| File Type | dwg |
| Materials | Glass, Plastic, Wood, Other |
| Measurement Units | Metric |
| Footprint Area | |
| Building Features | |
| Tags | apartamento, apartment, appartement, applied, aufenthalt, autocad, casa, chalet, dwelling unit, DWG, haus, house, logement, maison, materials, model, residên, residence, square, unidade de moradia, villa, wohnung, wohnung einheit |








