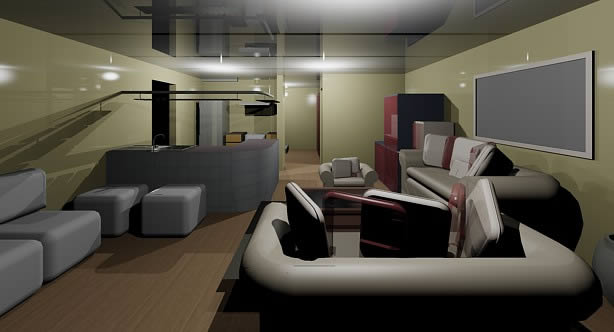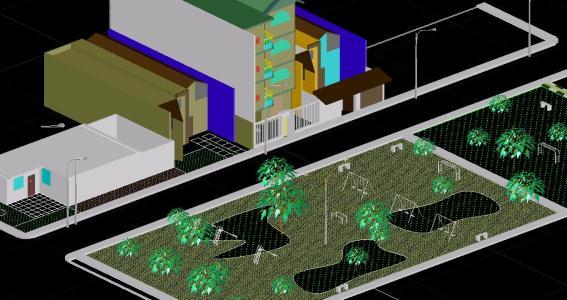House 3D DWG Model for AutoCAD
ADVERTISEMENT
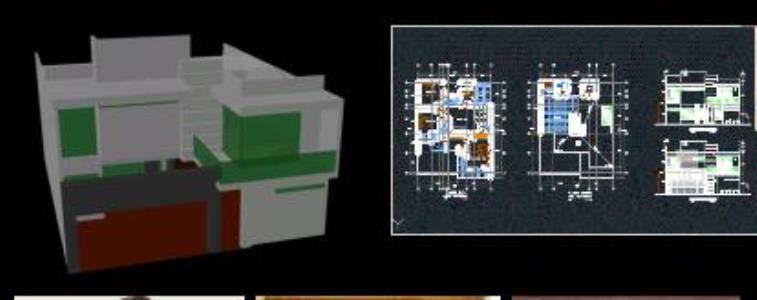
ADVERTISEMENT
RENDER OF HOUSE ROOM WITH MATERIALS. PLANTS – CORTES – FACHADAS
Drawing labels, details, and other text information extracted from the CAD file (Translated from Spanish):
tank toilet, cfe, npt, serv., kitchen, tv, bar, wc, main elevation, floor architectural ceilings, upper floor architectural, bathroom, util., bedroom, patio, washing, bedroom ppal, kitchenette, terrace, ground floor architectural, reception, dining room, fish tank, location
Raw text data extracted from CAD file:
| Language | Spanish |
| Drawing Type | Model |
| Category | House |
| Additional Screenshots |
   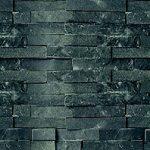    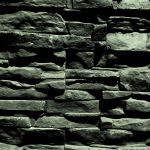 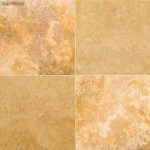 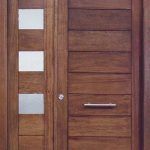 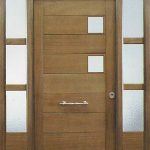 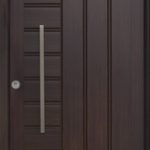 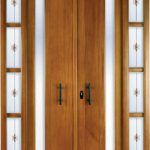 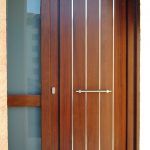 |
| File Type | dwg |
| Materials | Other |
| Measurement Units | Metric |
| Footprint Area | |
| Building Features | Deck / Patio |
| Tags | 3d, apartamento, apartment, appartement, aufenthalt, autocad, casa, chalet, cortes, dwelling unit, DWG, fachadas, haus, house, logement, maison, materials, model, plants, render, residên, residence, room, unidade de moradia, villa, wohnung, wohnung einheit |



