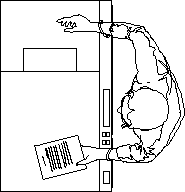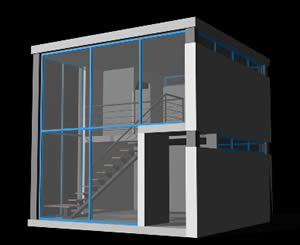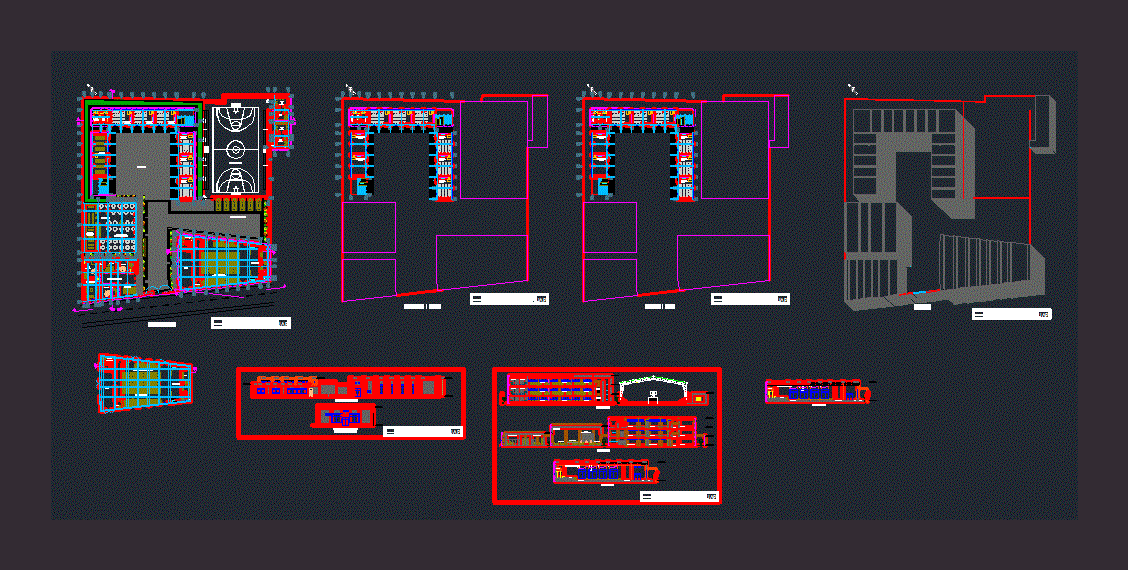House 3D DWG Model for AutoCAD
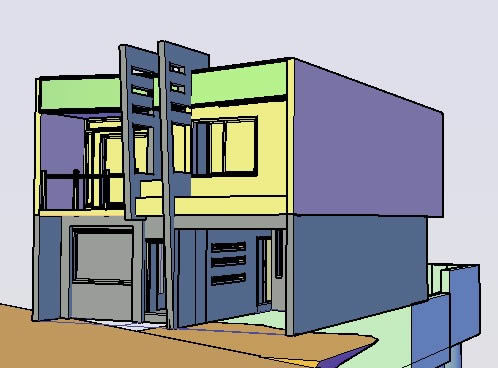
House room on two floors with pool
Drawing labels, details, and other text information extracted from the CAD file (Translated from Spanish):
colony door of the lagoon, location, project:, owner :, meeting room, expert dopm no., boundary :, scale :, date :, indicated, projected :, location :, content :, total area :, entity, surface total built:, meters, quasi-parish of our lady of zapopan, arq. daniel prized valdivia, arq. low, arq. high, current plant, structural mezzanine floor, plant arq. roof, x-x ‘longitudinal cut, facades, roof structural plant, structural details, sheet, house, tepic nayarit, valdivia, arq. daniel prized, hydrahulica installation, electrical installation, symbology, hydrahulico detail, diagram unifilar, hydraulic isometrico, wiring card, electrical detail, load table, teacher colony, maria teresa jimenes carrillo, tenochtitlan ote., coyoacan ote., fco. i. wood ote., navarro rose, ignacio altamirano, magisterial, colony, arq. marco antonio renteria, garden, severe avila, cayetano chacon, saturnino peña, av. zapopan, mauricio cervantes, door, the lagoon, cross-cut y-y ‘
Raw text data extracted from CAD file:
| Language | Spanish |
| Drawing Type | Model |
| Category | House |
| Additional Screenshots |
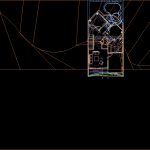 |
| File Type | dwg |
| Materials | Wood, Other |
| Measurement Units | Metric |
| Footprint Area | |
| Building Features | Garden / Park, Pool |
| Tags | apartamento, apartment, appartement, aufenthalt, autocad, casa, chalet, dwelling unit, DWG, floors, haus, home, house, logement, maison, model, POOL, residên, residence, room, unidade de moradia, villa, wohnung, wohnung einheit |



