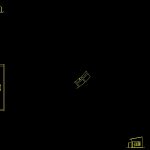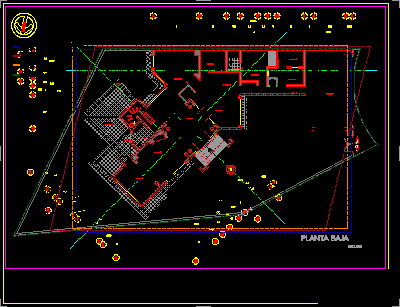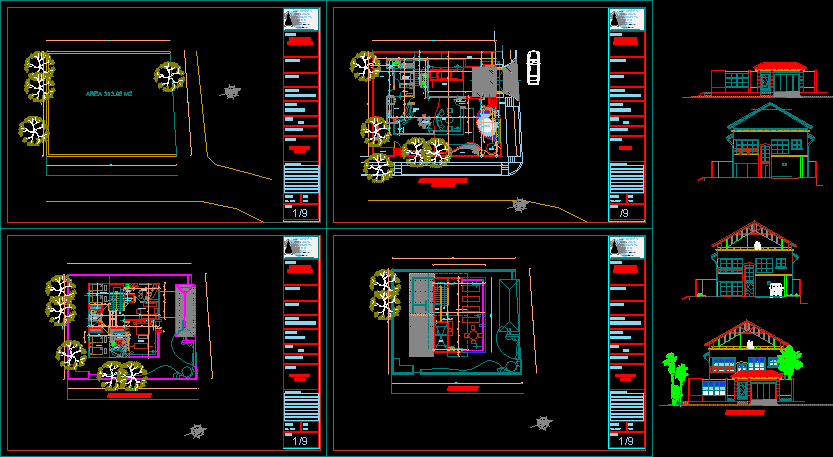House 64m² DWG Detail for AutoCAD

Small house with 4 rooms in a parcel of 250m ² y 64 m constructed. Details of foundation and facade f
Drawing labels, details, and other text information extracted from the CAD file (Translated from Portuguese):
plant, cut, number, rev, pos, qty, description, material, weight, to top funnel, butterfly valve, retention valve, plant, cut aa, box for pumps, cx broth, lc entr. pump, concrete base, study for pump layout, cresciumal sa, plant, standard, des, date, drawing n, cad, apr., size, the: name, manufacturer, qtd., customer:, title:, rev . by, cad :, quality, cresciumal sa, quant., mill, rs :, scale :, liq. weight, foundation detail, kitchen, living room, ceramic floor, pre-molded slab, tile, complete design, single sheet , residential construction, land location, building areas, land owner, technical responsible, n., approval, declare that the approval of the project does not imply the recognition by the municipality of the right of ownership of the land. art, inner wall, outer wall, longitudinal section bb, cross section aa, det. cover, main facade, no scaling, areas, environment, floor area, lighting, ventil., bathroom
Raw text data extracted from CAD file:
| Language | Portuguese |
| Drawing Type | Detail |
| Category | House |
| Additional Screenshots |
 |
| File Type | dwg |
| Materials | Concrete, Other |
| Measurement Units | Metric |
| Footprint Area | |
| Building Features | |
| Tags | apartamento, apartment, appartement, aufenthalt, autocad, casa, chalet, constructed, DETAIL, details, dwelling unit, DWG, facade, FOUNDATION, haus, house, Housing, logement, maison, parcel, residên, residence, rooms, small, unidade de moradia, villa, wohnung, wohnung einheit |








