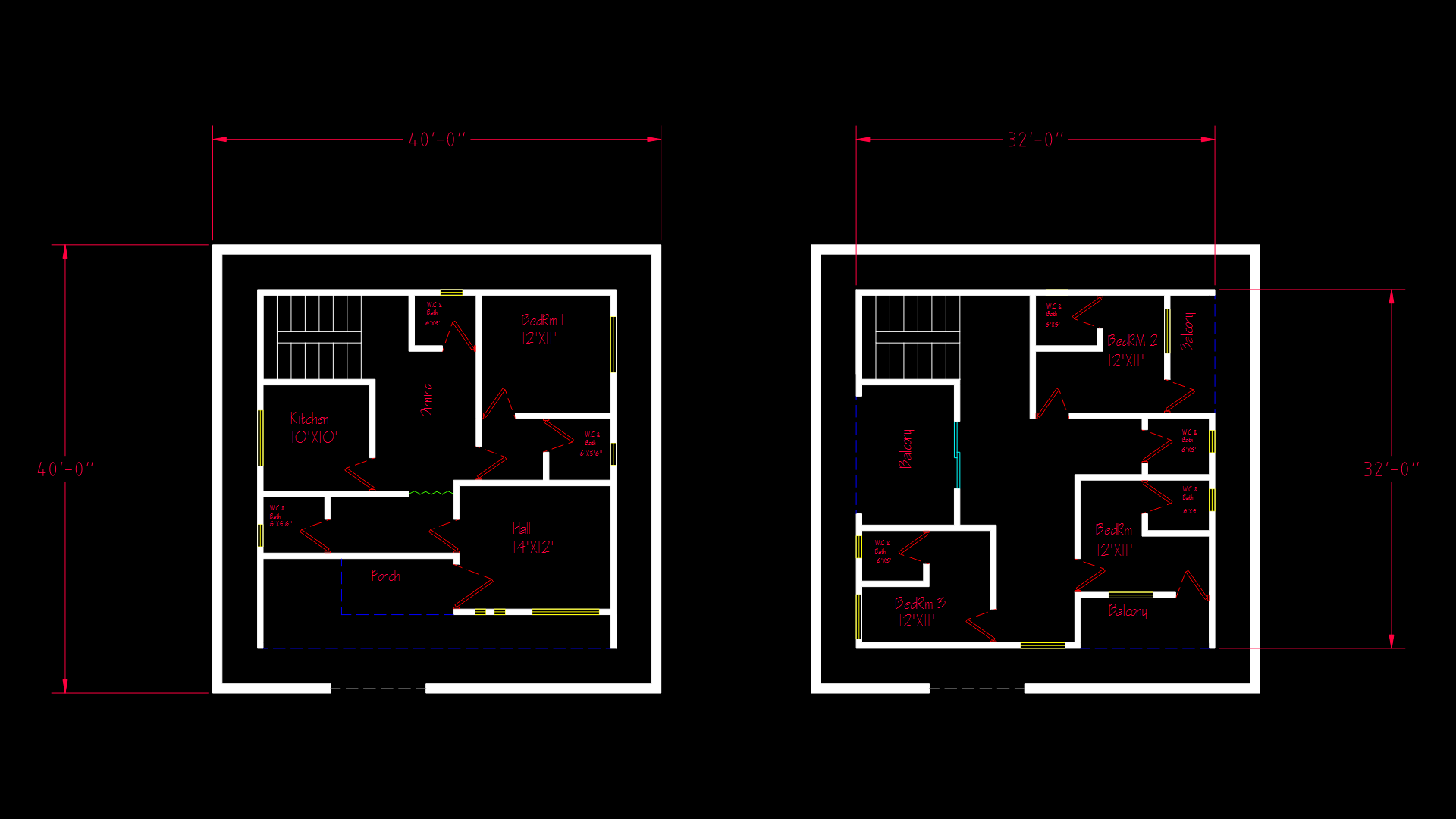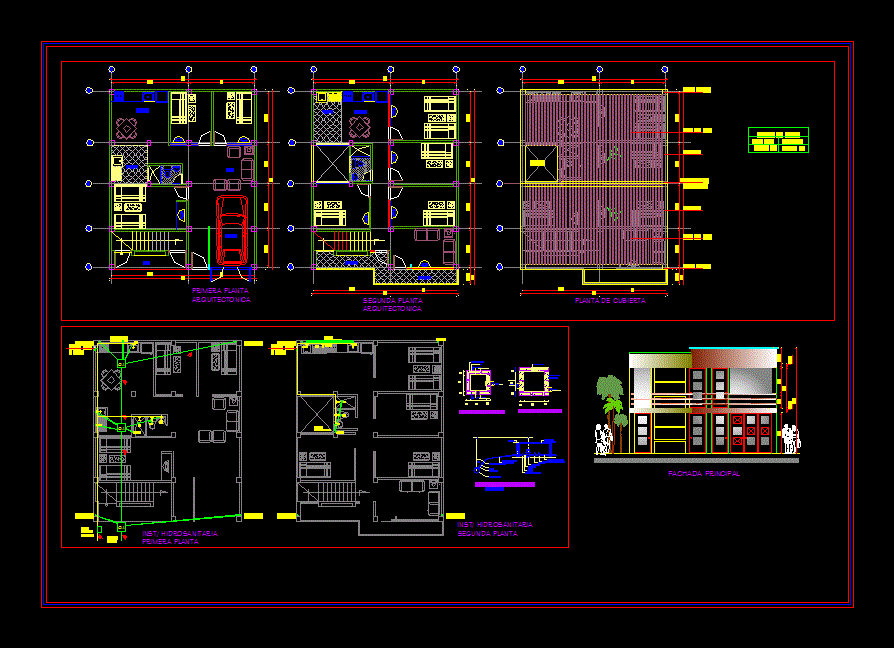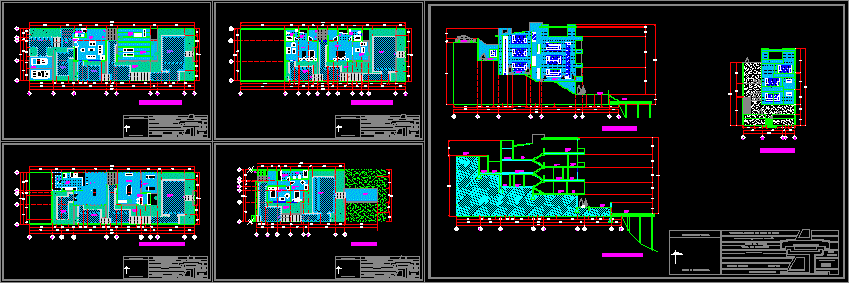House 6×10 – Architecture And Structure DWG Plan for AutoCAD

Structure Plan and Affordable Housing Architecture Detached two levels of 6×10; account on the first floor room, dining room, bathroom, kitchen and a small courtyard and staircase to the second level; on the second floor you have, the parents room with private bathroom and two bedrooms for the children to swim in the foyer, both bathrooms are complete. The structures are part of, foundation plan, the plane of the lighter of the two plants, and necessary details of both planes.
Drawing labels, details, and other text information extracted from the CAD file (Translated from Spanish):
technical specifications, anchor detail of columns of mooring of cimeinto corrido, density of walls:, faculty of, architecture and urbanism, typical section of, of temperature, project:, specification:, date:, plants, economic housing, scale:, university, national, federico, villarreal, course:, professors:, subject:, student:, structures iii, ing. oviedo, confined masonry, salvador count j. alan, first floor, living room, dining room, terrace, second floor, kitchen, bedroom, main, court and elevation, density of walls, elevation, cut a – a, foundations, foundation plans, expansion board, flooring, or beam, d of column, in columns and beams, detail of bending of abutments, columns, abutments, indicated, indicated, table of columns, dimensions, armors, detail of cut of foundation, of beams and columns, ceiling lightened, lightened first floor, lightened Second floor, additional, column and beam terminal detail, beam meeting detail, beam terminal, typical lightened section, longitudinal section of typical beams, staircase, foundation, slab, solid
Raw text data extracted from CAD file:
| Language | Spanish |
| Drawing Type | Plan |
| Category | House |
| Additional Screenshots |
 |
| File Type | dwg |
| Materials | Masonry, Other |
| Measurement Units | Metric |
| Footprint Area | |
| Building Features | |
| Tags | account, affordable, apartamento, apartment, appartement, architecture, aufenthalt, autocad, casa, chalet, detached, dwelling unit, DWG, floor, haus, house, Housing, levels, logement, maison, plan, residên, residence, room, structure, unidade de moradia, villa, wohnung, wohnung einheit |








