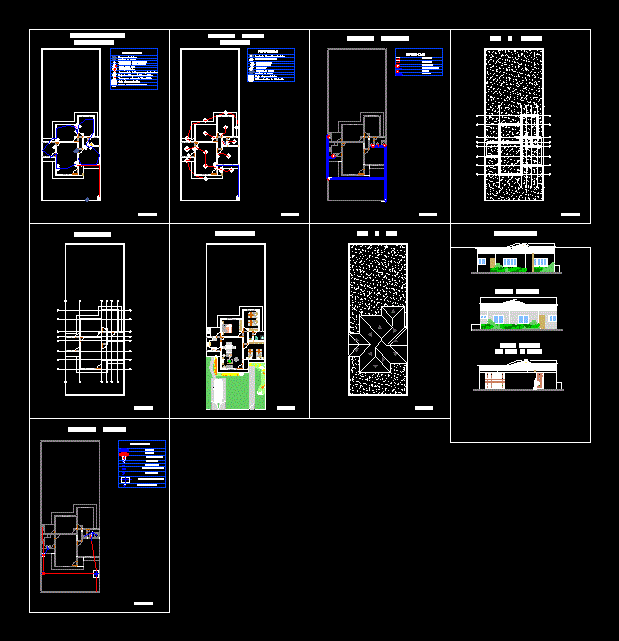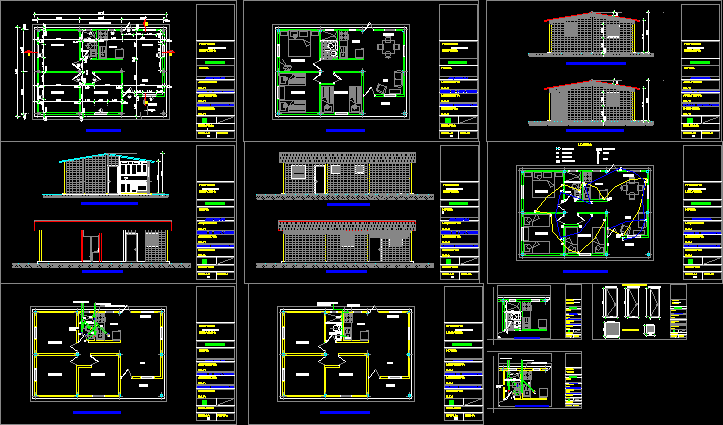House 6×12 DWG Block for AutoCAD
ADVERTISEMENT

ADVERTISEMENT
Seven different approaches to the same batch of 6mx12m
Drawing labels, details, and other text information extracted from the CAD file (Translated from Spanish):
level, description, dining room, garden, garden level, kitchen, clothes, dining room, alcove, garage, local, salon, blueprint, first floor, second floor, living room, study, ing. carlos j. burbano, residential housing, scale :, date :, contains :, architectural, architectural, owner :, arq, design :, notes :, drawing :, cjb, corregimiento de catambuco, no., lot, background, front, area, general location of the municipality, in the national and departmental context, total area, without scale
Raw text data extracted from CAD file:
| Language | Spanish |
| Drawing Type | Block |
| Category | House |
| Additional Screenshots |
 |
| File Type | dwg |
| Materials | Other |
| Measurement Units | Metric |
| Footprint Area | |
| Building Features | Garden / Park, Garage |
| Tags | apartamento, apartment, appartement, aufenthalt, autocad, batch, block, casa, chalet, dwelling unit, DWG, haus, house, logement, maison, mxm, residên, residence, unidade de moradia, villa, wohnung, wohnung einheit |








