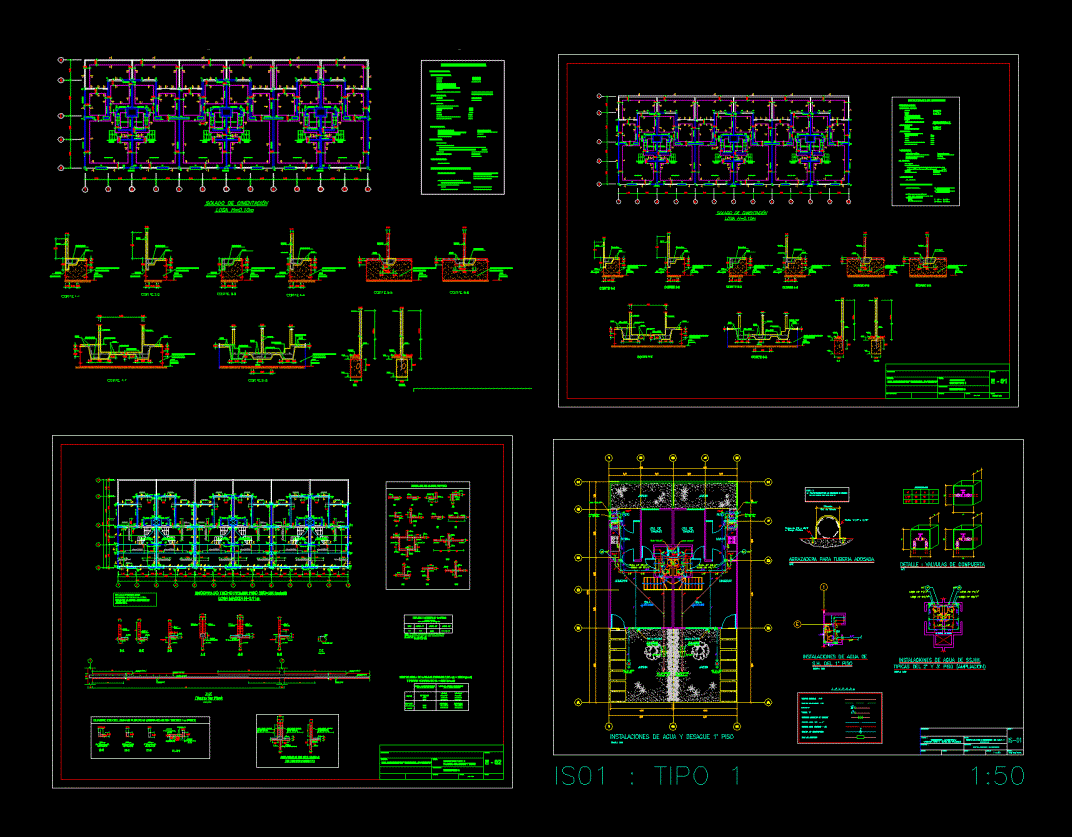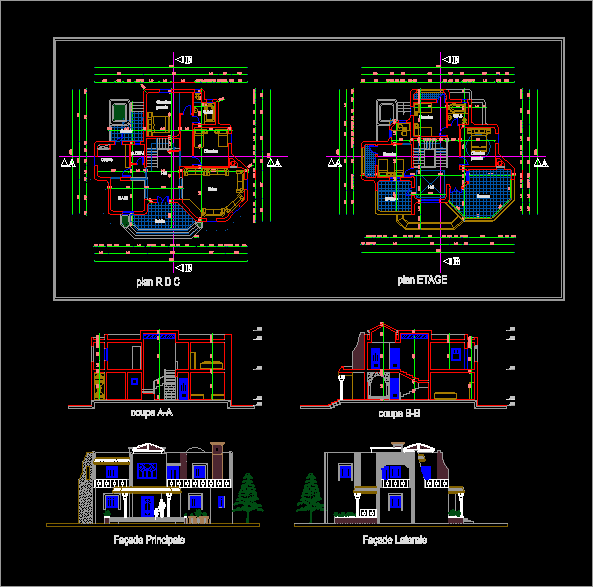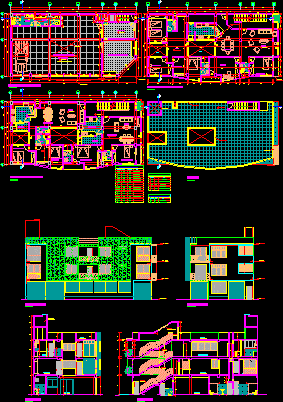House Alvarado Tepic ,Nayarit DWG Block for AutoCAD
ADVERTISEMENT
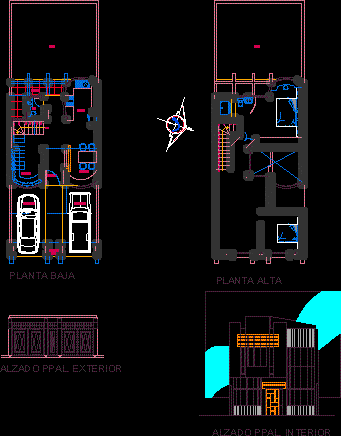
ADVERTISEMENT
House Alvarado Design Arc. Aldo Arias – Plants – View
Drawing labels, details, and other text information extracted from the CAD file (Translated from Spanish):
sheet, sheet title, description, project no :, copyright :, cad dwg file :, drawn by :, chk’d by :, mark, date, owner, consultants, room, santa maria del oro, location :, architectural floor , indicated, high proposal, date :, scale :, content of the plan :, dimensions :, in mts., home-room in the locality, project :, notes and symbologies, sketch of location, p. arq aldo rafael arias t., proposal for extension of, property data, up, dining room, portico, stay, w.c., kitchen, patio, income ppal, terrace, ground floor, top floor, rooftop plant, elevation ppal. interior, elevation ppal. Exterior
Raw text data extracted from CAD file:
| Language | Spanish |
| Drawing Type | Block |
| Category | House |
| Additional Screenshots |
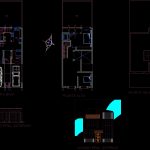 |
| File Type | dwg |
| Materials | Other |
| Measurement Units | Metric |
| Footprint Area | |
| Building Features | Deck / Patio |
| Tags | apartamento, apartment, appartement, arc, aufenthalt, autocad, block, casa, chalet, Design, dwelling unit, DWG, haus, house, logement, maison, nayarit, plants, residên, residence, tepic, unidade de moradia, View, villa, wohnung, wohnung einheit |



