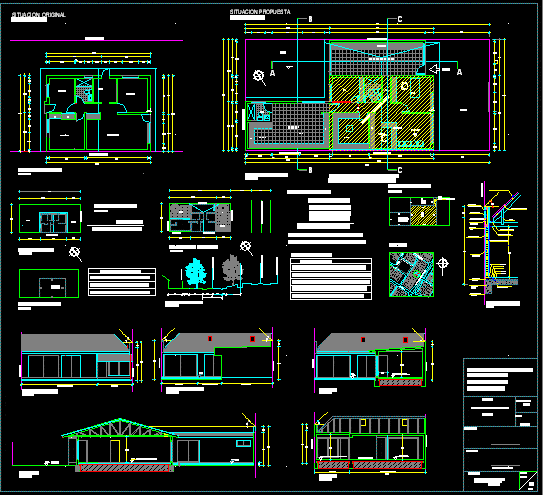House – Ampliation Project DWG Full Project for AutoCAD

House – Ampliation Project – Plants – Sections – Details
Drawing labels, details, and other text information extracted from the CAD file (Translated from Spanish):
courtyard, jovita delcarmen saez fernandez, extension and interior remodeling, role of appraisal, date, architect, scale, lamina, plant, elevations, cuts, indicated, location, location, dugar flores saez, location, owner, content, surfaces, rancagua, table of surfaces, high colon, pangal, high the carriers, volcano dove, avda. firefighter villalobos, e. molina, walk water life, existing pareo, office, box, emergency box, warehouse, court a – a, product sales room, main elevation, access, architecture plant, bathroom, adjoining, existing pareo, bedroom, original situation , detached house, proposed situation, veterinary clinic, waiting room, reception, shaft fireman villalobos avenue, surface scheme, location, kitchen, living room, with change of destination, single-family housing, a veterinary clinic, bb court, emergency box , rear elevation, sales room products, shelves, sterilization, veterinary, proposal, original, other owner, meson attention, existing building, extension, firewall, note: the septum walls correspond to the, interior remodeling of the existing structure., Cut firefighter avenue villalobos, closure line, irrigation channel, opposite closure line, cc cut, scantillon cut, foundation, mortar paste, masonry, sobrecimiento, rel compacted leno, h.a. chain, garden, wall lining, lightweight mortar with waterproofing, circulation corridor, brick, light mortar, with waterproofing, smooth zinc alum plate, zinc water channel
Raw text data extracted from CAD file:
| Language | Spanish |
| Drawing Type | Full Project |
| Category | House |
| Additional Screenshots |
 |
| File Type | dwg |
| Materials | Masonry, Other |
| Measurement Units | Metric |
| Footprint Area | |
| Building Features | Garden / Park, Deck / Patio |
| Tags | ampliation, apartamento, apartment, appartement, aufenthalt, autocad, casa, chalet, details, dwelling unit, DWG, full, haus, house, logement, maison, plants, Project, residên, residence, sections, unidade de moradia, villa, wohnung, wohnung einheit |








