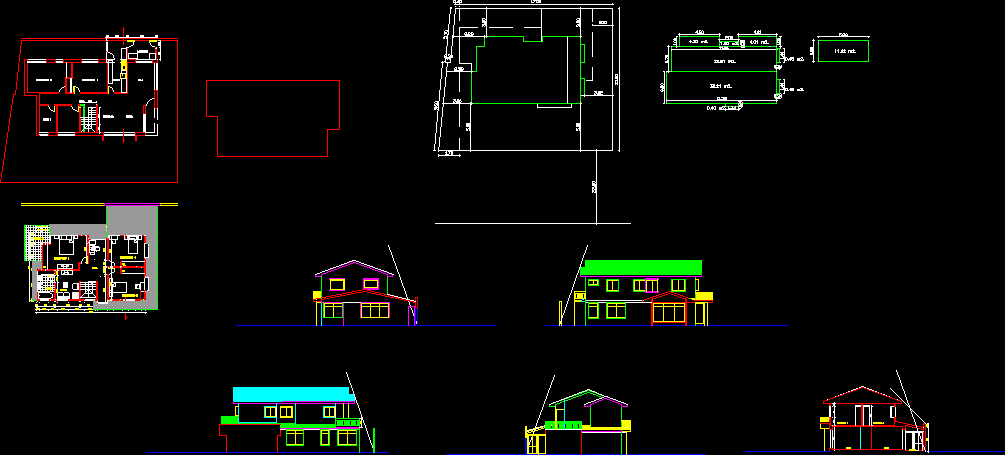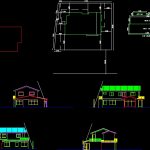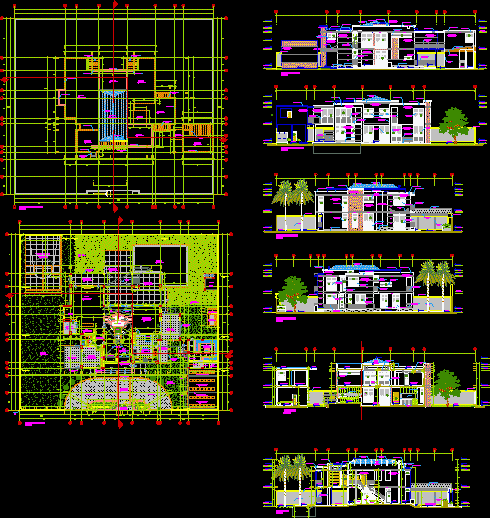House Amplification DWG Block for AutoCAD

House amplification
Drawing labels, details, and other text information extracted from the CAD file (Translated from Spanish):
hall, laundry, dining room, living room, kitchen, living room, bathroom, terrace, a m p l i a c i o n d v i v i e n d, owner, plants, elevations, cuts, table surfaces, scantillon., claudio e. pimentel vega., architect, content :, arch.cad: amplifuentes, scantillon., laminated steel structure, matt anodized aluminum windows, standard wave zincalum, pvc gutter, coefficient of constructibility., percentage of property occupancy, table of surfaces, total built , surface of the land, total extension, first floor, second floor, east elevation, west elevation, south elevation, north elevation, private passage, anchorage to est. existing, orlando fuentes zuñiga, cut a – a, expansion, lautaro, sn.martin, avda. the race, san martin, whitewashed whitewashed, location plan, site plan, surface graficacion, second floor, first floor, official closing line, the race, portion batch attached
Raw text data extracted from CAD file:
| Language | Spanish |
| Drawing Type | Block |
| Category | House |
| Additional Screenshots |
 |
| File Type | dwg |
| Materials | Aluminum, Steel, Other |
| Measurement Units | Metric |
| Footprint Area | |
| Building Features | |
| Tags | amplification, apartamento, apartment, appartement, aufenthalt, autocad, block, casa, chalet, dwelling unit, DWG, haus, house, logement, maison, residên, residence, unidade de moradia, villa, wohnung, wohnung einheit |








