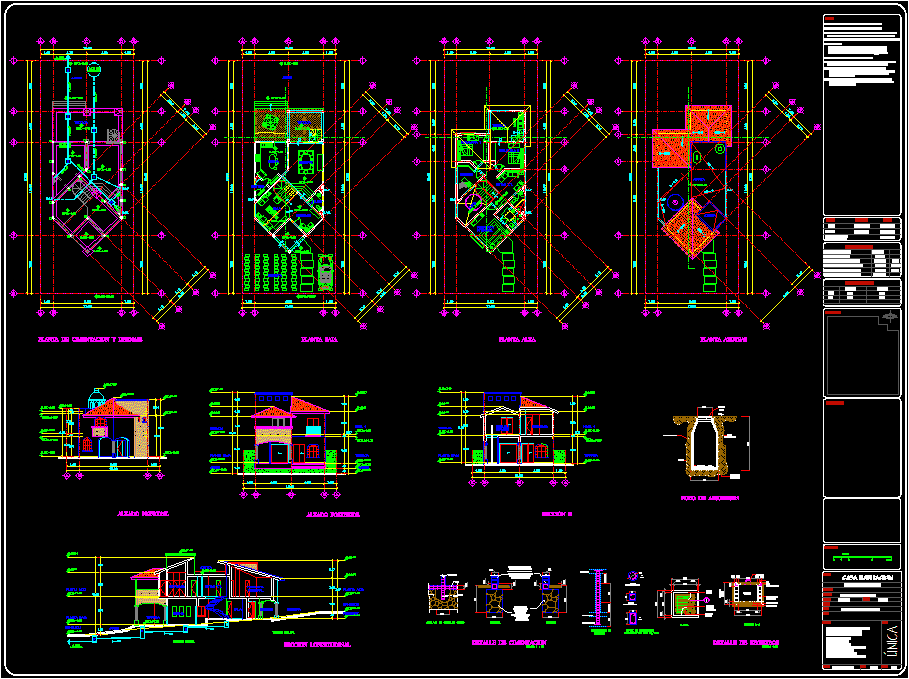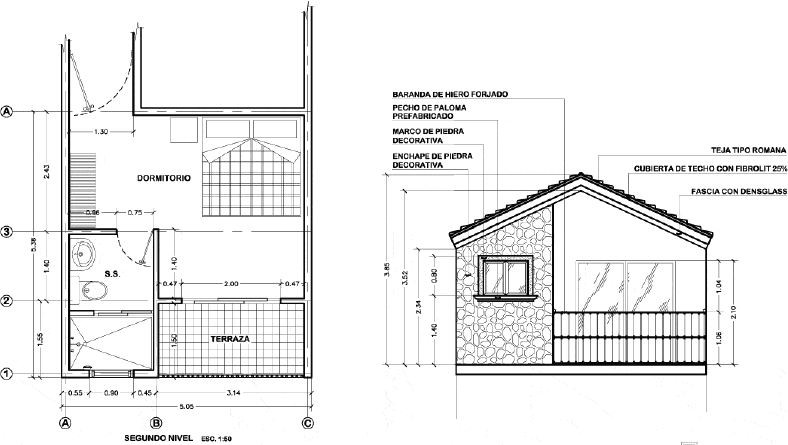House In Barranca ; Lima DWG Full Project for AutoCAD

Cottage projected on a topography
Drawing labels, details, and other text information extracted from the CAD file (Translated from Spanish):
floor first floor, study, entrance hall, service patio, laundry, car-port, kitchen, ss.hh., pool, terrace, dining room, dining room, visits, bedroom, guardian’s house, carrasco mendoza, paola, uni – faua, patio, floor second floor, living room, planter, box vain, type, sill, width, height, storage, cleaning, laminate floor, parquet floor, stone floor, pantry, master, storage crops, parking, maintenance workshop, agricultural vehicles, storage, tools, clothing, group, generator, general store, polished concrete floor, terra-cotta floor, garden, corridor, general store, warehouse, court aa, room of being, deposit of, agricultural parking, electric, bb court, laminate floor, pepelmas floor, wooden slat floor, generator group, crop warehouse, natural terrain
Raw text data extracted from CAD file:
| Language | Spanish |
| Drawing Type | Full Project |
| Category | House |
| Additional Screenshots |
 |
| File Type | dwg |
| Materials | Concrete, Wood, Other |
| Measurement Units | Metric |
| Footprint Area | |
| Building Features | Garden / Park, Pool, Deck / Patio, Parking |
| Tags | apartamento, apartment, appartement, aufenthalt, autocad, casa, chalet, cottage, dwelling unit, DWG, full, haus, home, house, lima, logement, maison, Project, projected, residên, residence, topography, unidade de moradia, villa, wohnung, wohnung einheit |








