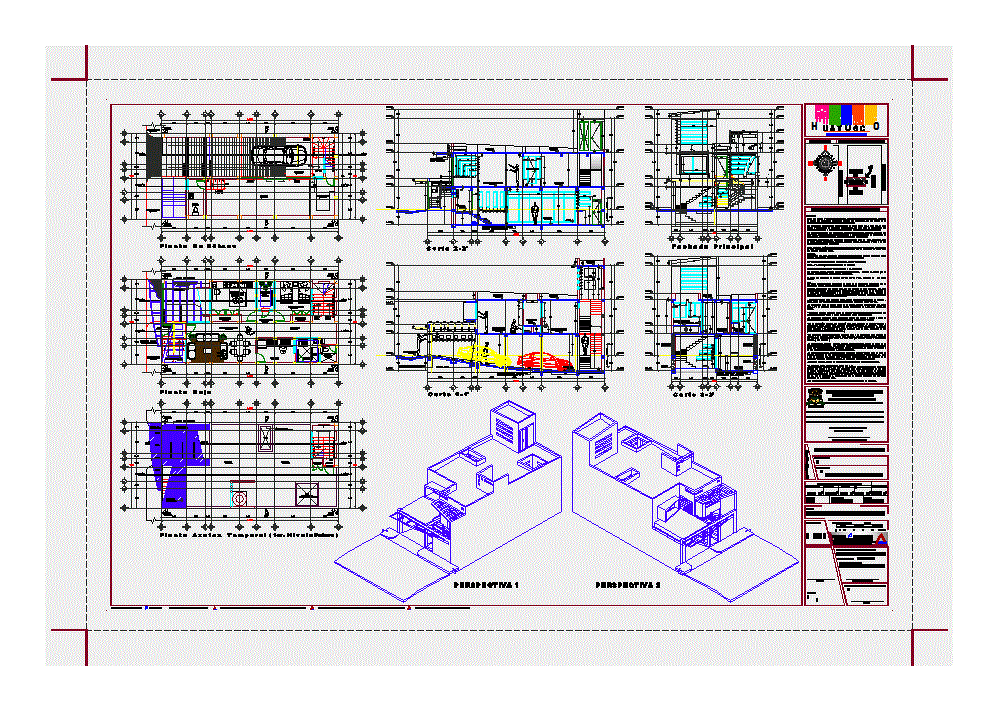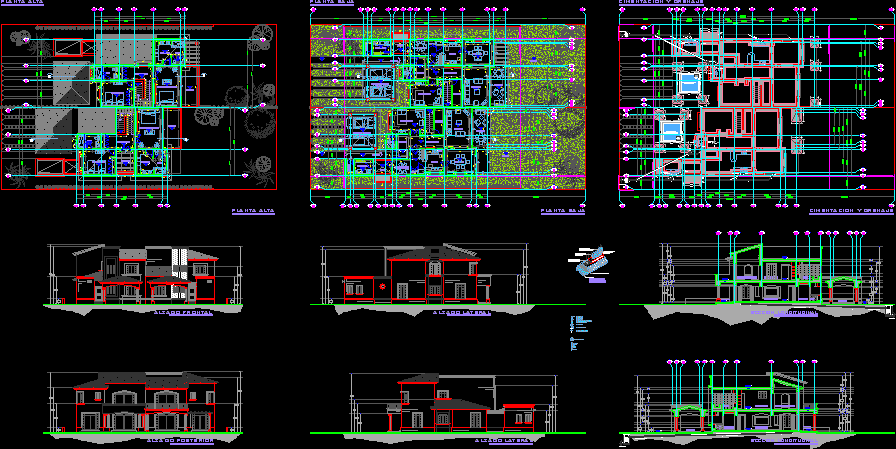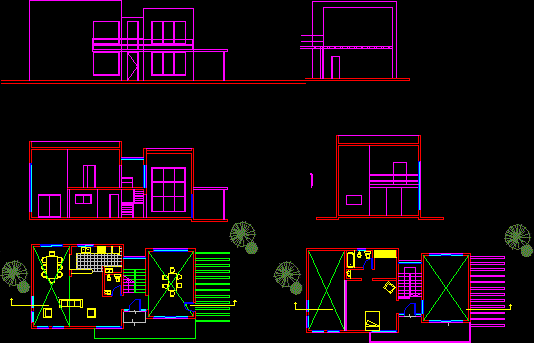House With Basement Room DWG Block for AutoCAD

HOUSE OF TWO LEVELS WITH BASEMENT 7X15; DOING DOUBLE GARAGE AND FUNCTION RAMP VEHICLE HAS OFFICES; OFFICE – Graphic Design Workshop
Drawing labels, details, and other text information extracted from the CAD file (Translated from Spanish):
plastic grid for bathroom, cuauhtochco, uatusc, stool, main, bedroom, hallway, hallway, living room, kitchen, patio, bathroom, light, well, low, goes up, low, workshop, bathroom, storeroom, garage , projection of eaves, storm drain, rises, partaguas of ramps, sardinel, limit, lot, closet, electric gate, rectangular tubular, metal structure, eave projection, metal rain gutter, cover, polycarbonate, basement, roof, vacuum , roof slope, pend., roof, closet, floor, plant or tan, partition, stone, workshop, pergolas concrete, main facade, light well, ramp, counter, wall, double wall, partition, general director of development , urban and public works, ing. luis enrique sampieri cessa, no. Registration: ________________________________________________________, payment slip to the treasury: _________________________________________, h. constitutional city council, of huatusco, veracruz, project approved in accordance, with the regulations of constructions, croquisdelocalizacion, orientation, lcalde, project elaborated in :, specifications, owner :, scale:, dimension:, date:, location n:, peritoresponsibledeob ra:, professional license :, record of public works :, signature delperito, design and drawing :, architectural, plan:, house room, plane number :, lot area, ar q. e d i v a l a r a l a l a l, owner:, f i r m a, ground floor:, upper floor:, mts., cms., mm., a r e s a n d s t r u c c t, s s a c a l a c a r, a u c t a c h a c a c e r e c a r e v e r, c a r c e r u z., department of studies and projects d.o.p., total construction
Raw text data extracted from CAD file:
| Language | Spanish |
| Drawing Type | Block |
| Category | House |
| Additional Screenshots |
 |
| File Type | dwg |
| Materials | Concrete, Plastic, Other |
| Measurement Units | Metric |
| Footprint Area | |
| Building Features | Deck / Patio, Garage |
| Tags | apartamento, apartment, appartement, aufenthalt, autocad, basement, block, casa, chalet, double, dwelling unit, DWG, function, garage, haus, house, levels, logement, maison, office, offices, ramp, residên, residence, room, unidade de moradia, vehicle, villa, wohnung, wohnung einheit |








