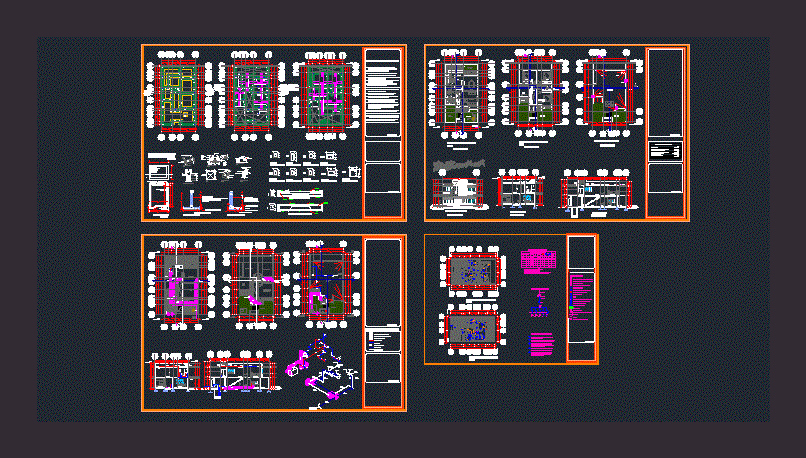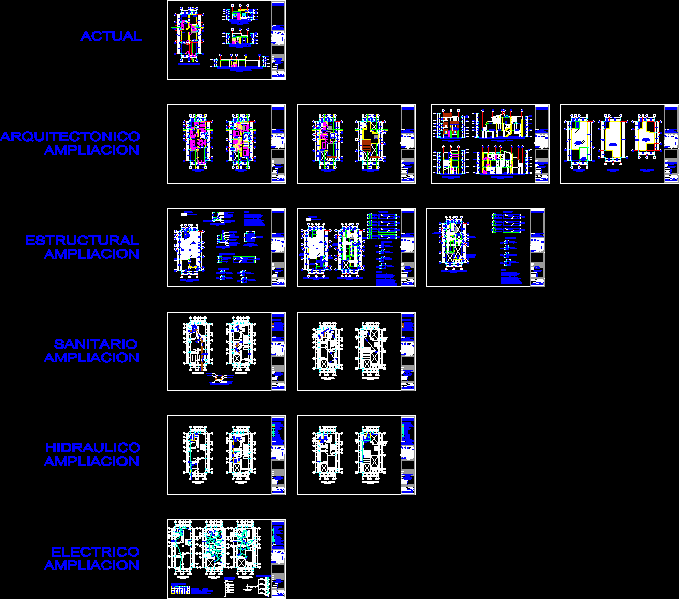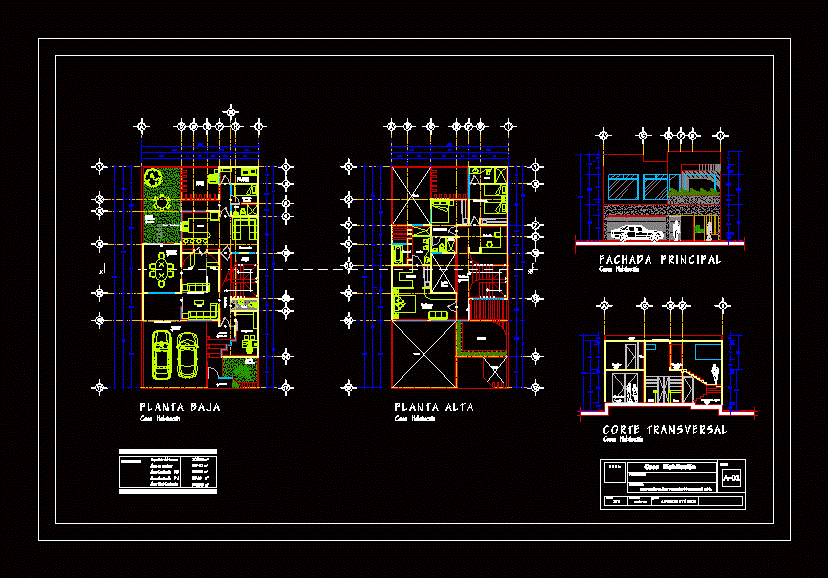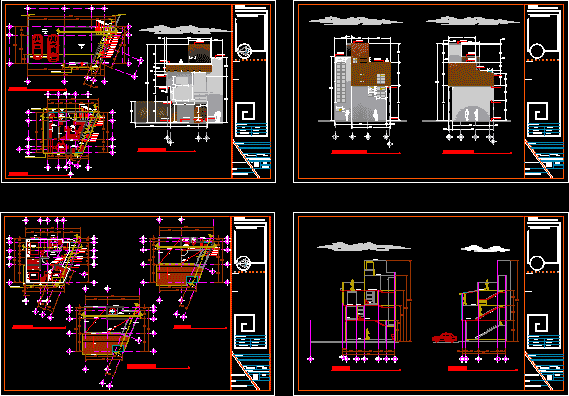House Bedroom 2 Levels DWG Block for AutoCAD

Plants; courts; facades; installaciones and specifications – Isometric Facilities
Drawing labels, details, and other text information extracted from the CAD file (Translated from Spanish):
npt, raj, ran, ct., cd., template, grill, zc, footing shoe., zapata corrida., north, water level, air mattress, board, laundry, sink, sink, shower, municipal collector , patio, kitchen, living room, bar, study, dining room, patio, serv., access, coffee area, garden, niche, terrace, constructive meeting, municipal collector, closet, vest., bathroom, balcony, tv, bedroom , main, d ”, to garden, to patio, roof, free fallen polycarbonate, roof, hall, p. of serv., room, to the garden, roof, cistern, hot water arrives, arrives cold water, rises hot water, to the roof, low hot water to the bathroom, low hot water, low cold water from the water tank, goes cold water from the tinaco , comes hot water from the boiler, san, saj, bypass valve, air jug, wc, cu ø, tinaco, air tank, bolt hinge, anchor, non-skid sheet cover, angles, sheet mat, non-skid, slab hydraulic concrete, angle, pull, anti-skid, cover, metal ladder, registration cover, front facade, cortex – x ‘, cortey – y’, black water register soapy water register low rainwater hot water cold water fan pipe. black water javonosa water, bap, tv, hydro-sanitary symbology, authorization, location, single damper, meter, grounding connection, special output for tv antenna, line by wall and slab, line by floor, connection, symbology , bell button, bell, special exit for telephone, load center, blade, single line diagram, materials to be used, total construction surface, surface of previous residential construction, construction surface to be made, previous commercial construction surface, surface of construction several, total surface discovered, no. of houses, building or depts, ground surface, table of surfaces, architectural plant, low, up, high, circuit, no., total, table of loads, watts, plant assembly, structural detail, cortea – a ‘, the first number corresponds to the means, technical specifications, except those indicated in another unit., firm terrain, free of organic material, where another thickness is indicated., the rods, is the length of the armed, central and the second number to the, lateral quarters, short clear and the superior to the long clearing., a bayonet to a constant separation., in all the structural elements.
Raw text data extracted from CAD file:
| Language | Spanish |
| Drawing Type | Block |
| Category | House |
| Additional Screenshots | |
| File Type | dwg |
| Materials | Concrete, Other |
| Measurement Units | Imperial |
| Footprint Area | |
| Building Features | Garden / Park, Deck / Patio |
| Tags | apartamento, apartment, appartement, aufenthalt, autocad, bedroom, block, casa, chalet, courts, dwelling unit, DWG, facades, facilities, haus, house, isometric, levels, logement, maison, plants, residên, residence, single family, specifications, unidade de moradia, villa, vivenda, wohnung, wohnung einheit |








