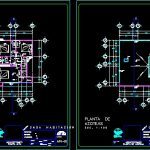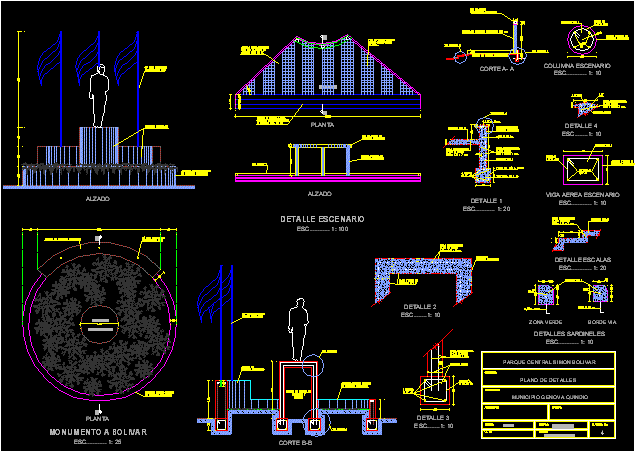House – Bedroom 2 Levels DWG Plan for AutoCAD

Floor Plans
Drawing labels, details, and other text information extracted from the CAD file (Translated from Spanish):
goes up, living room, dinning room, kitchen, bath, Windows of, low level, top floor, Windows of, low, bath, lobby, rec., rec., rec., dressing table, closet, dressing table, rooftop plant, niche, Windows of, service yard, portico, Windows of, Windows of, pending, n. parapet, dome, balcony, orte, construction surface p. low p total high, I raise: xxxxxxx, calculation: xxxxxx, drawing: xxxxx, date: February, scale:, do not. of plane:, architectural ground floor, draft:, Owner: xx xx xx, orte, construction surface p. low p total high, date: February, scale:, do not. of plane:, draft:, orte, construction surface p. low p total high, date: February, scale:, do not. of plane:, draft:, high floor architectural, architectural rooftop plant, main facade, longitudinal cut, kitchen, living room, orte, construction surface p. low p total high, date: February, scale:, do not. of plane:, front facade. longitudinal cut, draft:, I raise: xxxxxxx, calculation: xxxxxx, drawing: xxxxx, Owner: xx xx xx, I raise: xxxxxxx, calculation: xxxxxx, drawing: xxxxx, Owner: xx xx xx, I raise: xxxxxxx, calculation: xxxxxx, drawing: xxxxx, Owner: xx xx xx
Raw text data extracted from CAD file:
| Language | Spanish |
| Drawing Type | Plan |
| Category | Misc Plans & Projects |
| Additional Screenshots |
 |
| File Type | dwg |
| Materials | |
| Measurement Units | |
| Footprint Area | |
| Building Features | Deck / Patio |
| Tags | assorted, autocad, bedroom, DWG, floor, house, levels, plan, plans |








