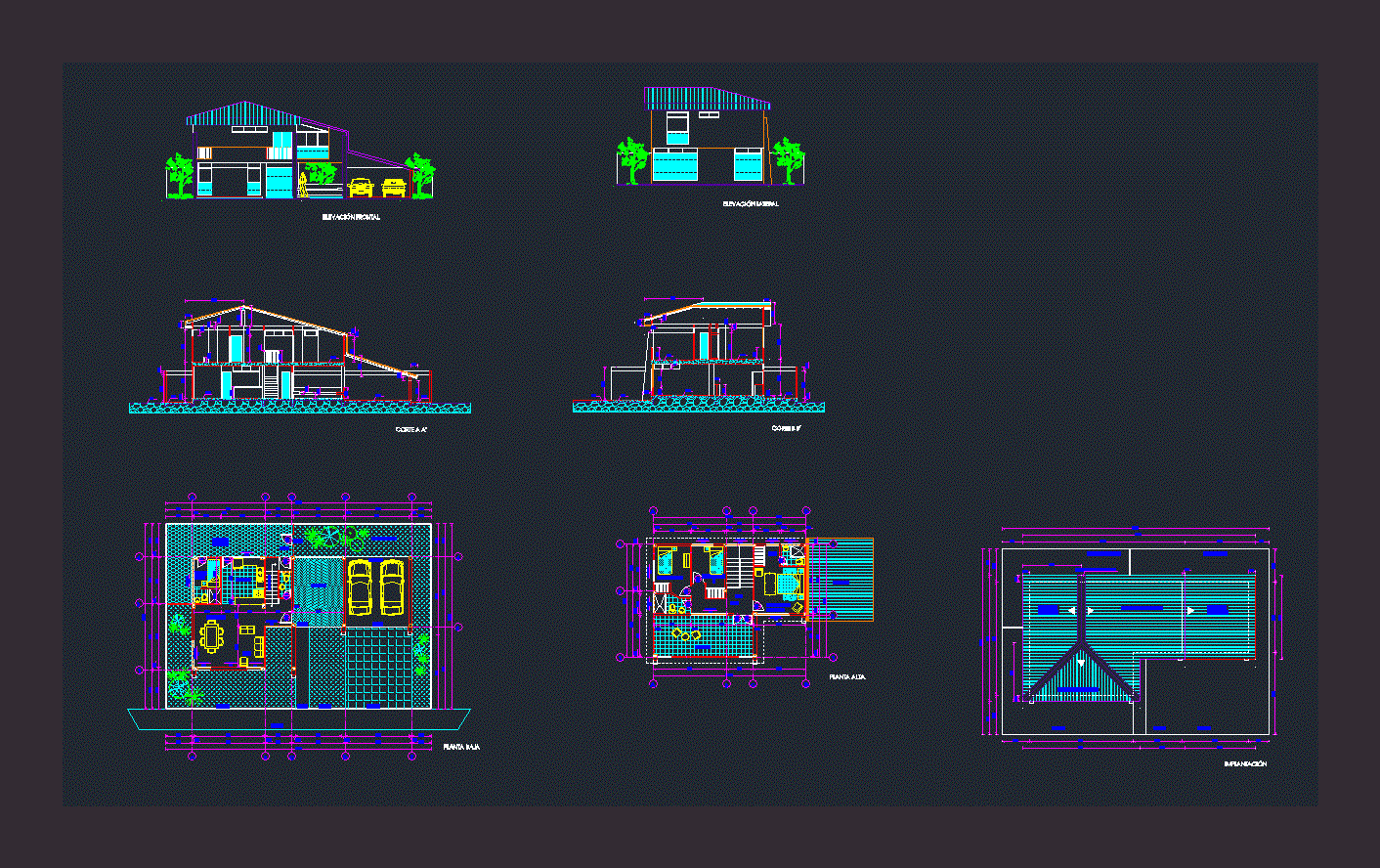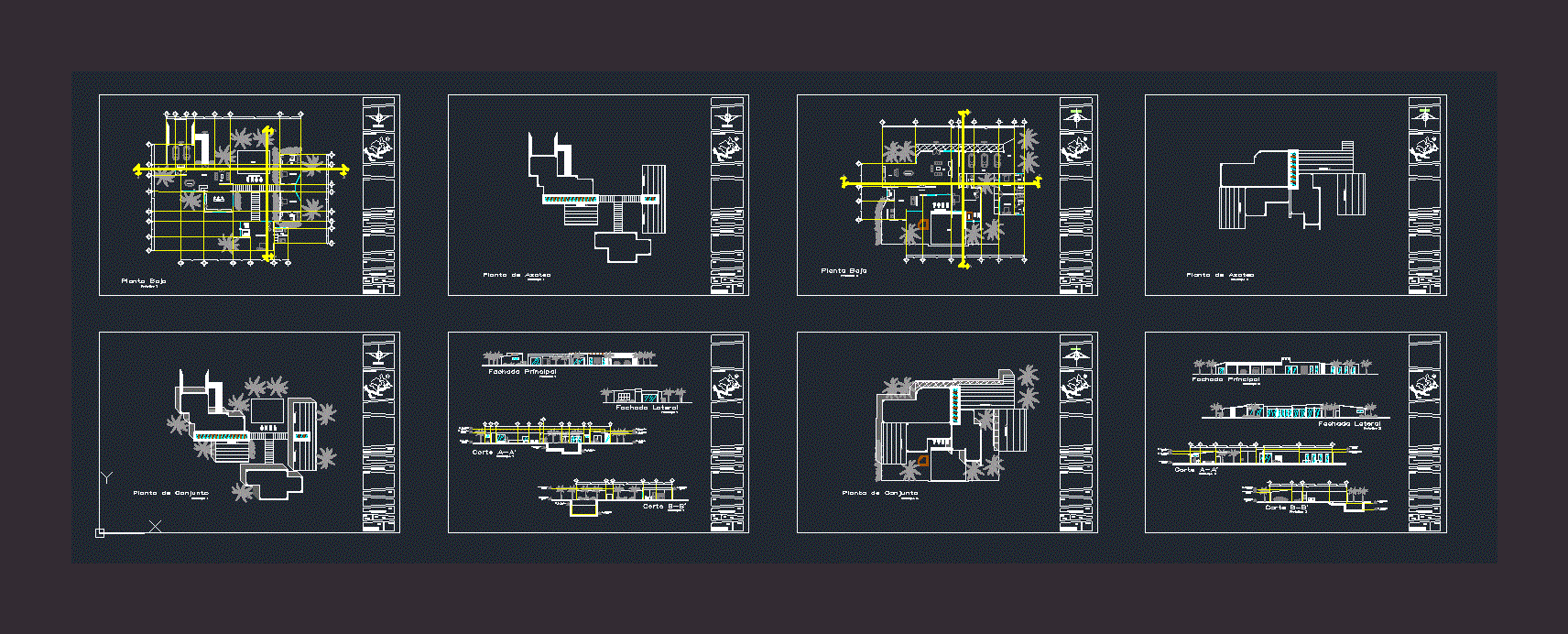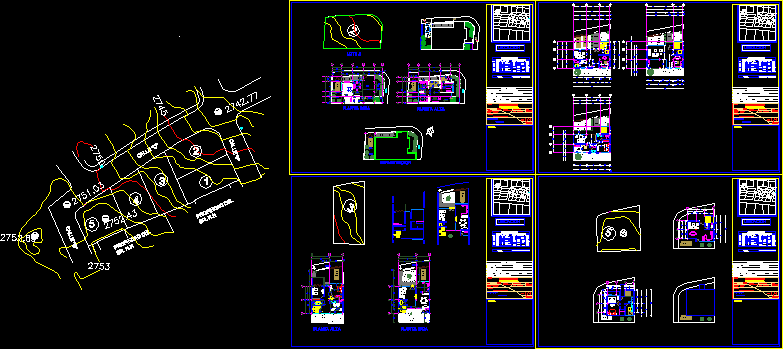House Brito DWG Block for AutoCAD
ADVERTISEMENT

ADVERTISEMENT
Field 280; 00 m2 .Lamina a 2 story house; containing ground; top floor; Two cuts furnished two facades plant; sized; labeled. spaces Ground floor: hall; dining; kitchen; room service; bath service; garage; social courtyard; service yard Upstairs: 3 bedrooms; 2 bathrooms; 3 balcony cover falls; garden
Drawing labels, details, and other text information extracted from the CAD file (Translated from Spanish):
kitchen, dining room, garage, terrace, living room, kitchen, bedroom. serv., service patio, social patio, hall, master bedroom, balcony, roof, garden, ramp, sidewalk, front elevation, side elevation, cut a ‘, ground floor, first floor, b b’ cut, implantation, house brito, work:, content:, name:, date:, scale:, laminate:, ground floor, high plant implantation, domenica padilla, cut aa ‘bb court’, frontal elevation, lateral elevation
Raw text data extracted from CAD file:
| Language | Spanish |
| Drawing Type | Block |
| Category | House |
| Additional Screenshots | |
| File Type | dwg |
| Materials | Other |
| Measurement Units | Metric |
| Footprint Area | |
| Building Features | Garden / Park, Deck / Patio, Garage |
| Tags | 2 floors, apartamento, apartment, appartement, aufenthalt, autocad, block, casa, chalet, cuts, dwelling, dwelling unit, DWG, facades, field, floor, furnished, ground, haus, house, lamina, logement, maison, residên, residence, story, top, unidade de moradia, villa, wohnung, wohnung einheit |








