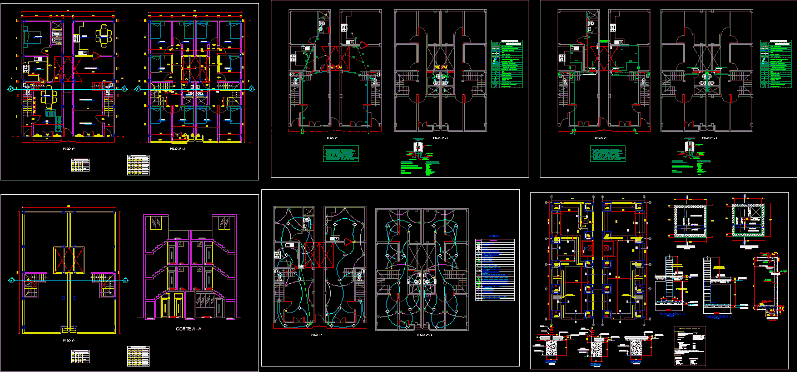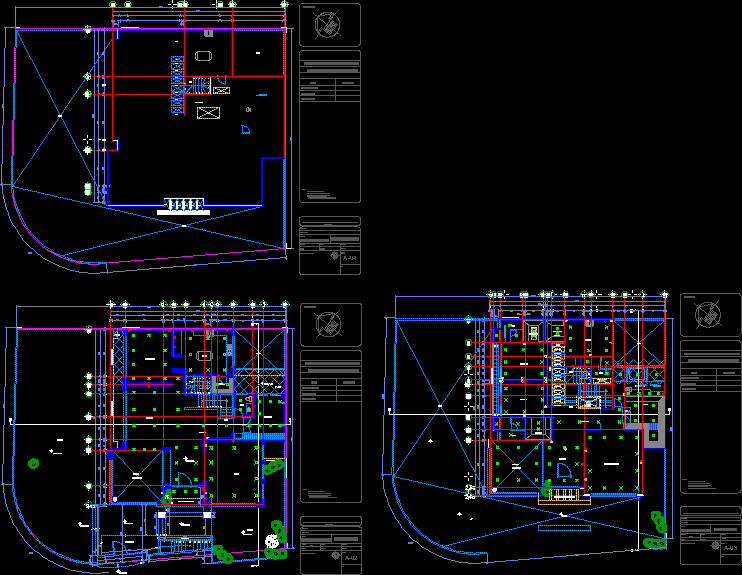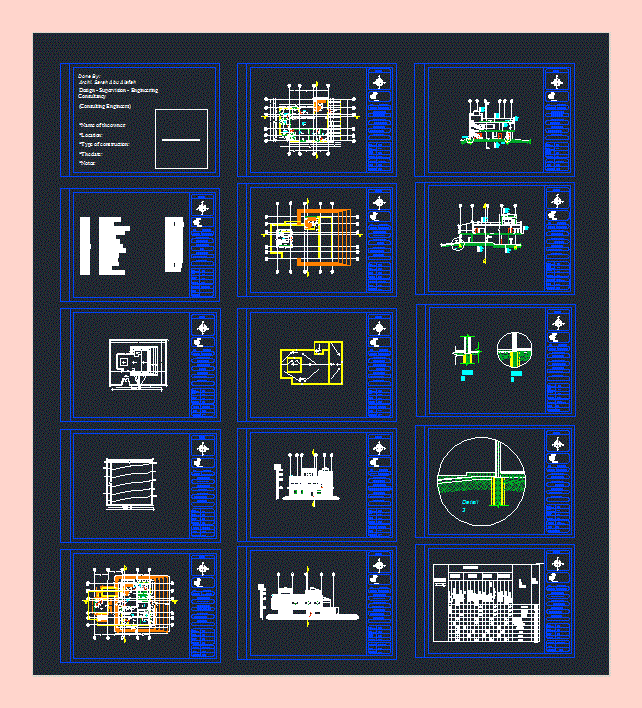House Circulate DWG Block for AutoCAD
ADVERTISEMENT
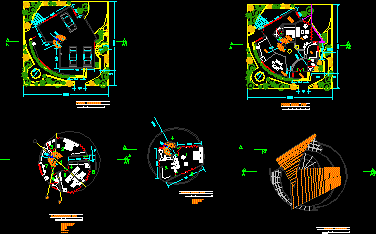
ADVERTISEMENT
Circulate house – Five bedrooms – Library – Plants – Three roofs
Drawing labels, details, and other text information extracted from the CAD file (Translated from Spanish):
plan design, mayor, Bogota dc, urban development institute, modifications, project :, contains :, reference :, autocad file :, date :, plate no., consecutive :, iii, vii, viii, project manager :, mat.:, resident engineer :, audit director:, audit specialist:, coordinator idu :, scale :, constructor :, audit, for logo, development plan code :, record, tree no, first floor, second floor floor, kitchen, dining room, access, bar, room, service room, general services, third floor plant, semisotano plant, plant covers
Raw text data extracted from CAD file:
| Language | Spanish |
| Drawing Type | Block |
| Category | House |
| Additional Screenshots |
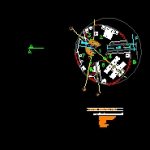 |
| File Type | dwg |
| Materials | Other |
| Measurement Units | Metric |
| Footprint Area | |
| Building Features | |
| Tags | apartamento, apartment, appartement, aufenthalt, autocad, bedrooms, block, casa, chalet, dwelling unit, DWG, haus, house, library, logement, maison, plants, residên, residence, roofs, unidade de moradia, villa, wohnung, wohnung einheit |



