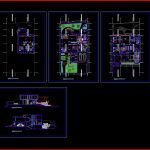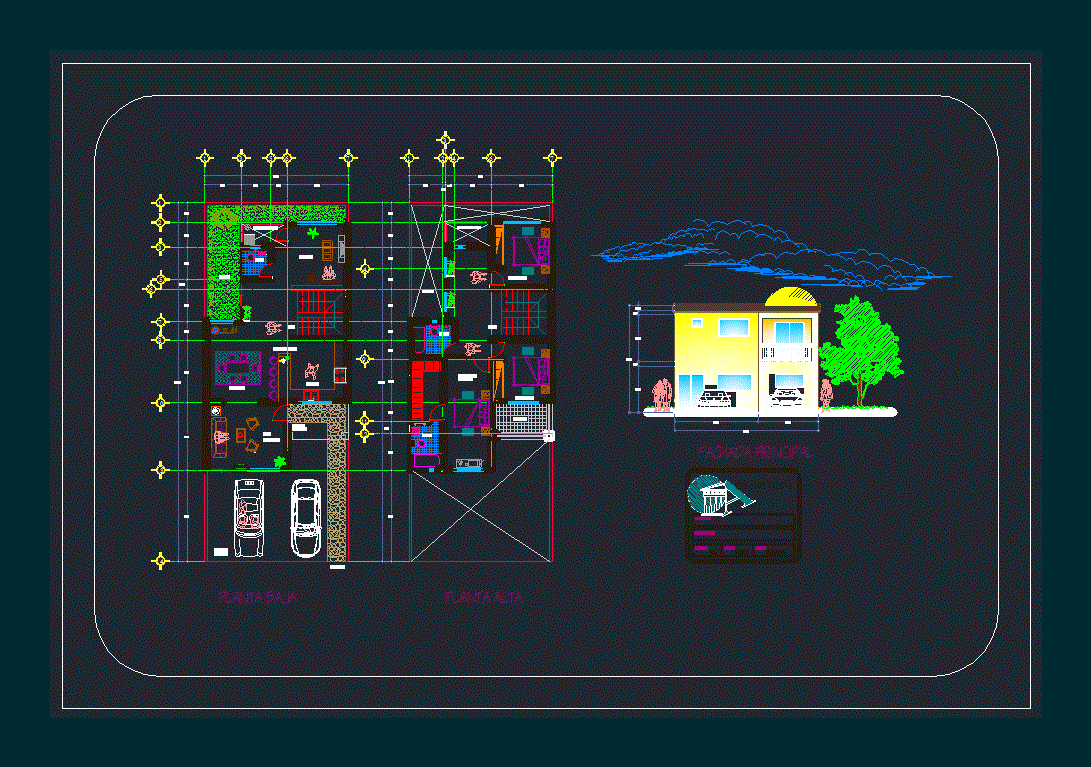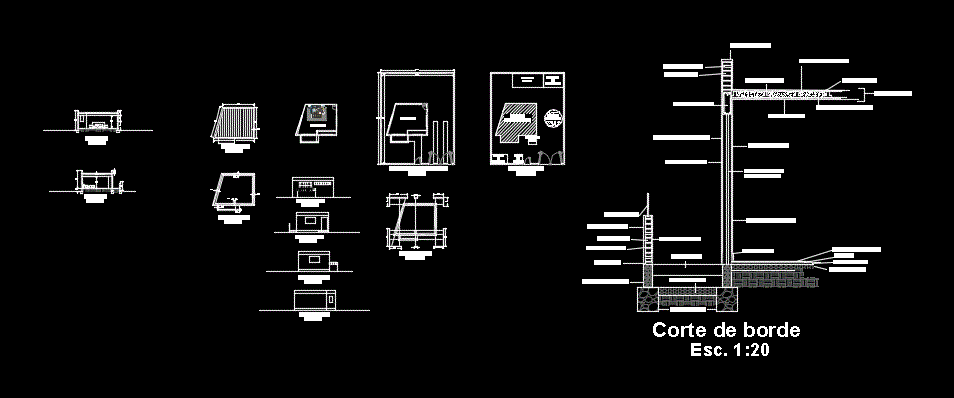House Cockburn DWG Full Project for AutoCAD
ADVERTISEMENT

ADVERTISEMENT
In these projects; trial reported a distribution on slopes vertically by two staircases; one main and one service; which they allowed wean housing environments. However; the location and relationship between the two is what gives the house optimal performance
Drawing labels, details, and other text information extracted from the CAD file (Translated from Spanish):
distribution ground floor, distribution second level, longitudinal cut aa, longitudinal cut bb, ————–, patio, distribution first level, grill, terrace, tendal, laundry, pantry, kitchen, bathroom of visits, carpentry, dining room, hall, lobby, garage, machines, bedroom, bedroom service, bathroom, walt in closet, master bedroom, seam, salary
Raw text data extracted from CAD file:
| Language | Spanish |
| Drawing Type | Full Project |
| Category | House |
| Additional Screenshots |
 |
| File Type | dwg |
| Materials | Other |
| Measurement Units | Metric |
| Footprint Area | |
| Building Features | Deck / Patio, Garage |
| Tags | apartamento, apartment, appartement, aufenthalt, autocad, casa, chalet, distribution, dwelling unit, DWG, full, haus, house, logement, main, maison, Project, projects, residên, residence, service, slopes, staircases, unidade de moradia, villa, wohnung, wohnung einheit |








