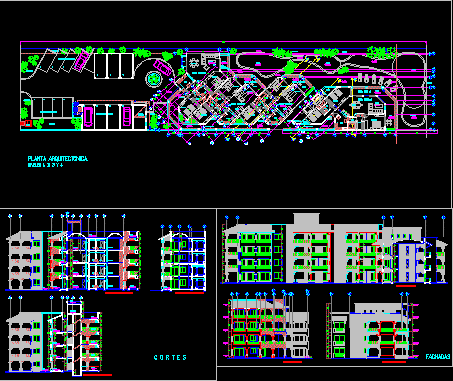House Of Culture DWG Block for AutoCAD

House of Culture – Plants – Cortes
Drawing labels, details, and other text information extracted from the CAD file (Translated from Spanish):
post, ramp, traffic light, platform, elevator, library, reading room, social room, auditorium, cafeteria, local, nursing, administration, children’s bathroom girls, bathroom men, women’s bathroom, toilet, disabled bathroom, printing stationery, computer room , reception, bathroom, bathroom m, bathroom h, terrace, holl, beam channel, table of areas, lot area :, first floor area :, second floor area :, total built area, free area :, ic, io, spatial relations , trade, green area, salons, plane :, date :, work :, module :, faculty of architecture, teacher:, student :, scale :, file :, group :, tca i, house of culture, joan alexander red carabali, arq andres cortes, naturiza center, valve, bathrooms, empty, balcony, vestier, exhibition hall, musical rehearsal room, dance hall, kitchen, storage, instrument storage, room of spoilers, parking
Raw text data extracted from CAD file:
| Language | Spanish |
| Drawing Type | Block |
| Category | Cultural Centers & Museums |
| Additional Screenshots | |
| File Type | dwg |
| Materials | Plastic, Other |
| Measurement Units | Metric |
| Footprint Area | |
| Building Features | Garden / Park, Elevator, Parking |
| Tags | autocad, block, CONVENTION CENTER, cortes, cultural center, culture, DWG, house, museum, plants |








