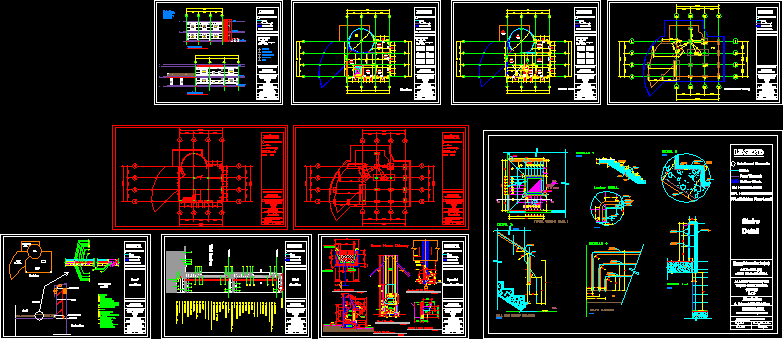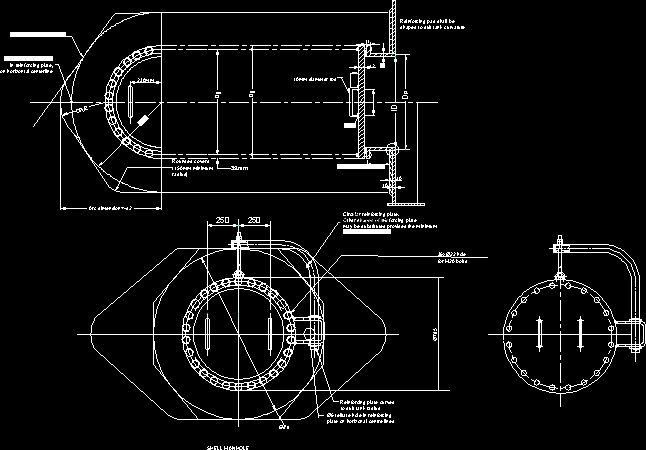House Details DWG Detail for AutoCAD

Big villa detail
Drawing labels, details, and other text information extracted from the CAD file:
lounge chair, three-seat sofa, dining room, salon, celling, code, description, no finish, base, wall, floor, gyps, water based paint, ceramic, oil based paint, stone, fair-faced concrete, wood, level number, room number, r. name, celling wall, floor base, finish symbol, sill level, êóäà, ôàñàä, paint gray, aluminium and glass, stone clading, paint red brique, roof tile, wood, window opening, sol, terrazzo tiling, sand and mortar, reinforced concrete, polyethylene sheet, compacted fill, compacted earth, fawaz hajj, chenage, remanufactured, brick, wall de block of, see detail, braket of, scab, foundry of, concrete, concert, wall of block of, inclined roof, top of wood, proyeccion, fire ducts, roof, brick, refractory brick, projection, of pipelines, refractor, bracket, foundry of, concrete, flashing, scale, title, hall, elevator, stairs, t. of control, see detail, rail, see detail, anchor, aa’, first floor, al _jokondar souhayb al rifai, mrs hala bou haidar – mr ramy sukkari, second floor, kitchen, living room, my work shop, open to below, balcony, my sweet room, visitors, lobby, entrance, dinner, al manar university of tripoli, drawing title: plan, excavation and footing, detail of solid slab, cfl, ffl, made room, dinner room, made bath, bath room, base, mosaic tiles, ceramic tiles, marble tiles, bed room, work shop, doors, types, windows, aluminum, sizes – cm, drawing title: facade, ground floor, west elevation, north elevation, tarrajeo, fino, glazed ceramics, vitreous, see, false floor, ceramic floor, vitreous, wall with railing elevation, shaft, metal tube, ladder, strips of, aluminum, board, anchor detail, railing elevation, chrome washer, anchorage, concrete slab, concert slab, tubo metalico, welding, slab, plan of chimney, dream house chimney, sectionaa’ of chimney, detail : main column, front elevation, detail of chimney, leyenda, see roof section, out, cement sand, waterproof membrane, flashing, balcony first floor, balcony ground floor, roof top, roof section, roof plan, slope to drain, roof drain detail, waterproof membrane, overlap entire aluminum plate, structural slab, roof drain, holes for drainage, gasket, sealant, galvanized steel angles, overlap entire strip seal, rigid insulation with, grooved bottom for drainage, thickness varies with, local codes and climate, geotextile, protection board, grooved bottom for, drainage at bottom, concrete pavers, drawing title: section, you should know that these drawing were designed before putting any kind of special construction …
Raw text data extracted from CAD file:
| Language | English |
| Drawing Type | Detail |
| Category | Construction Details & Systems |
| Additional Screenshots |
 |
| File Type | dwg |
| Materials | Aluminum, Concrete, Glass, Steel, Wood, Other |
| Measurement Units | Metric |
| Footprint Area | |
| Building Features | Deck / Patio, Elevator |
| Tags | autocad, big, construction details section, cut construction details, DETAIL, details, DWG, house, villa |








