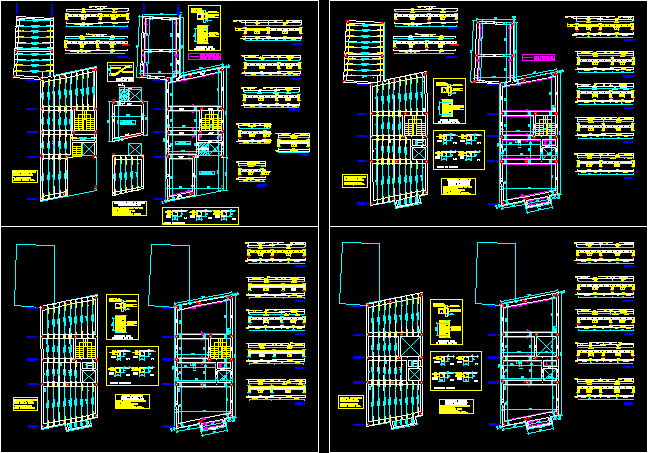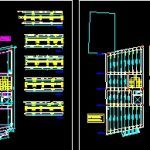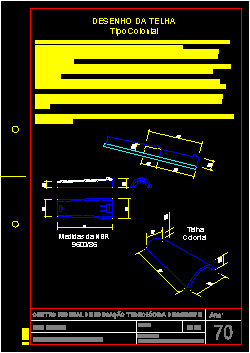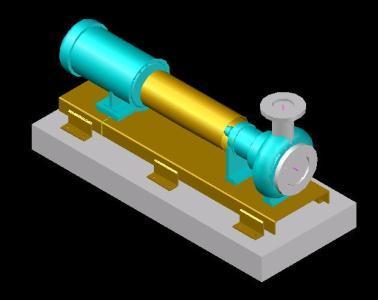House Details Of Structures DWG Detail for AutoCAD

House Details of structures
Drawing labels, details, and other text information extracted from the CAD file (Translated from Spanish):
maximum bending in vain in kp in linear meter of forged, maximum in support in linear, maximum in support in linear, maximum bending in vain in kp in linear meter of forged, portico, armed with zunchos, semi-resistant joist ceramic vault concrete compression layer electrowelded mesh, Forged portal:, Forged platform, portico, semi-resistant beam ceramic vault concrete compression layer electrowelded mesh, Forged housing trnasitable housing:, maximum bending in vain in kp in linear meter of forged, maximum in support in linear, armed with zunchos, portico, portico, portico, portico, slab detail, area of, inclined slab, area of, section, Forged platform, forged ground floor, support on foundation wall, portico, downpipe, pvc tube sleeve, downpipe, group of bars in horizontal plane, step detail of downspout per beam, solid line joist head, portico, portico, portico, pvc tube sleeve, downpipe, step detail of downspout per beam, group of bars in horizontal plane, downpipe, pvc tube sleeve, portico, portico, portico, portico, portico, portico, solid line joist head, portico, armed with zunchos, semi-resistant joist ceramic vault concrete compression layer electrowelded mesh, Forged housing:, portico, maximum bending in vain in kp in linear meter of forged, maximum in support in linear, portico, portico, armed with zunchos, Forged deck:, semi-resistant beam ceramic vault concrete compression layer electrowelded mesh, portico, portico, portico, pvc tube sleeve, downpipe, step detail of downspout per beam, pvc tube sleeve, portico, portico, portico, portico, group of bars in horizontal plane, downpipe, portico, portico, downpipe, group of bars in horizontal plane, pvc tube sleeve, step detail of downspout per beam, downpipe, pvc tube sleeve, portico, portico, portico, portico
Raw text data extracted from CAD file:
| Language | Spanish |
| Drawing Type | Detail |
| Category | Construction Details & Systems |
| Additional Screenshots |
 |
| File Type | dwg |
| Materials | Concrete |
| Measurement Units | |
| Footprint Area | |
| Building Features | Deck / Patio |
| Tags | autocad, dach, dalle, DETAIL, details, DWG, escadas, escaliers, house, lajes, mezanino, mezzanine, platte, reservoir, roof, slab, stair, structures, telhado, toiture, treppe |








